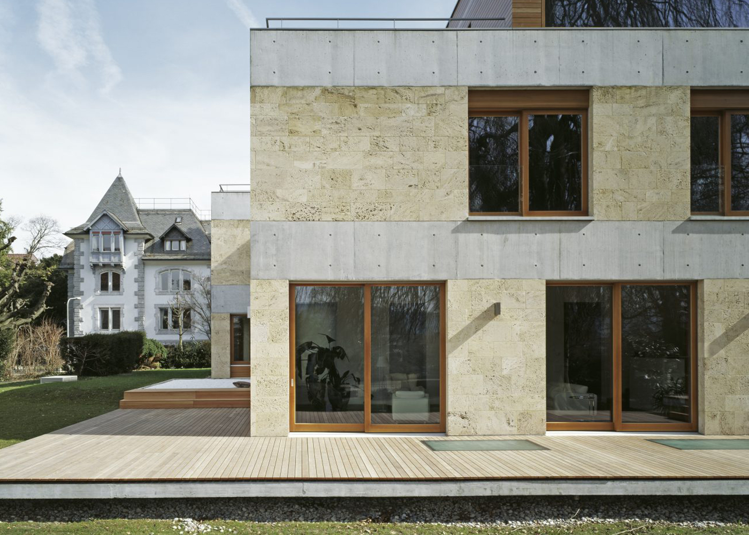
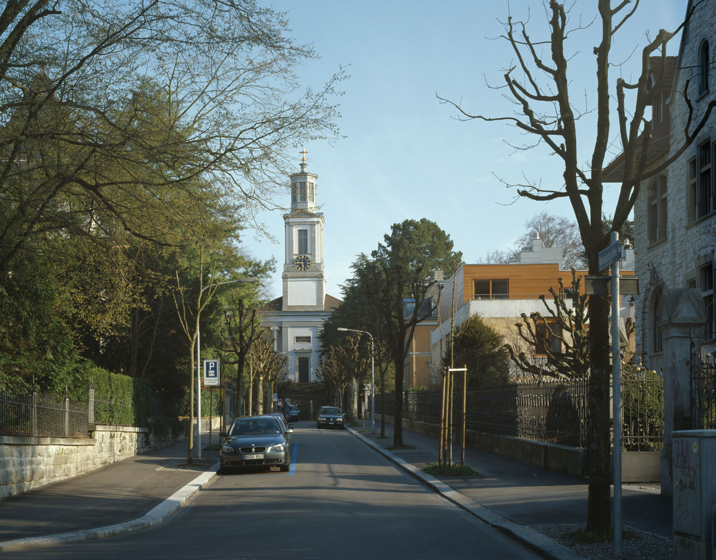
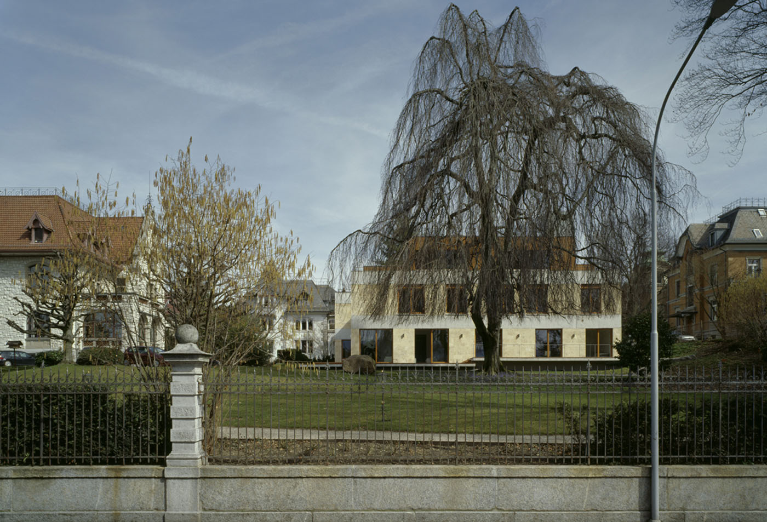
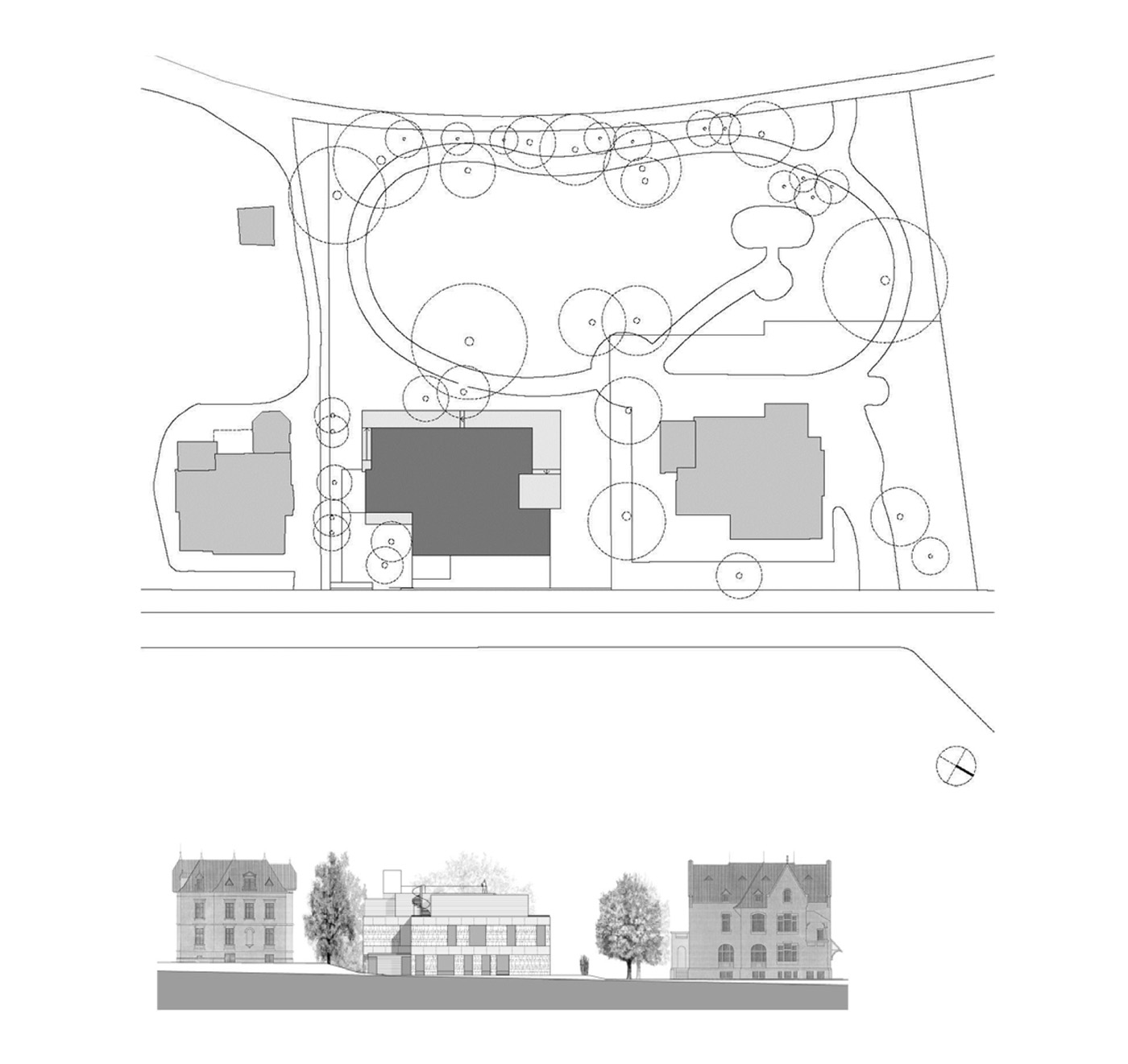
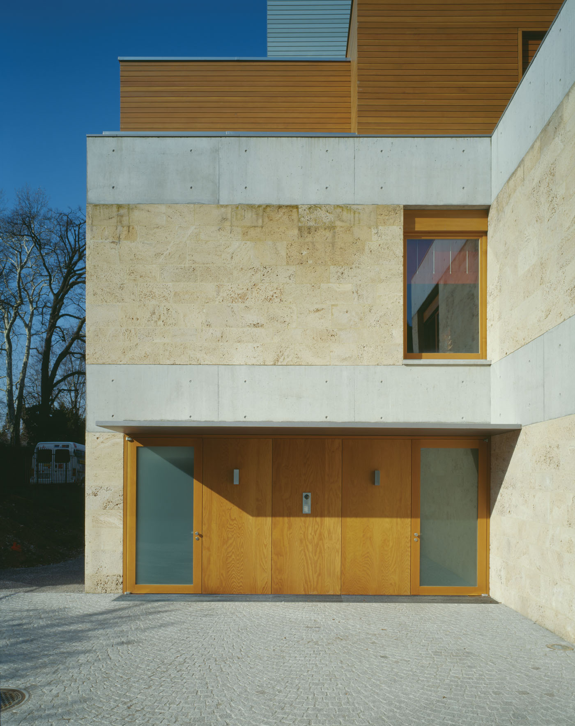
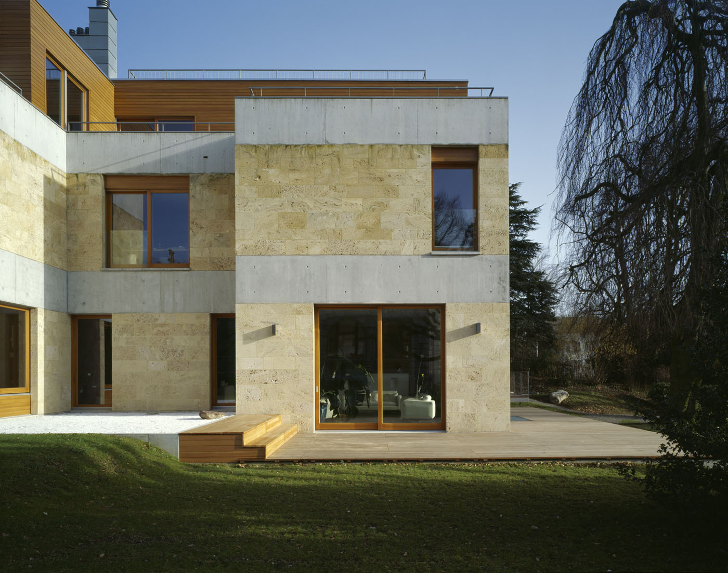
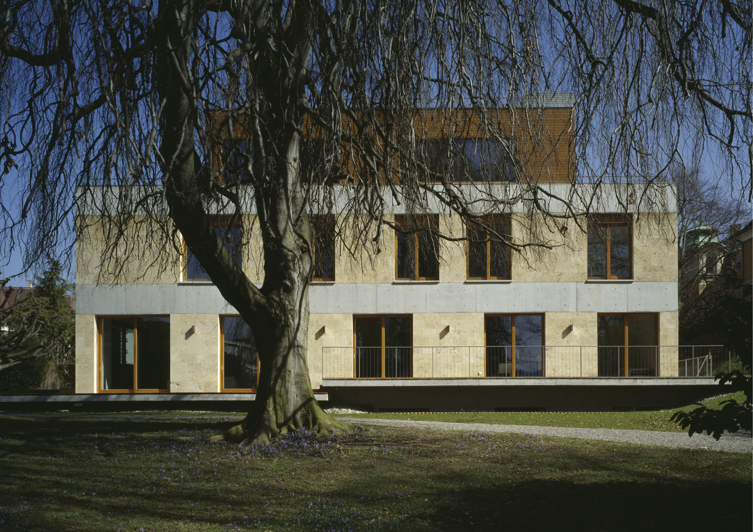
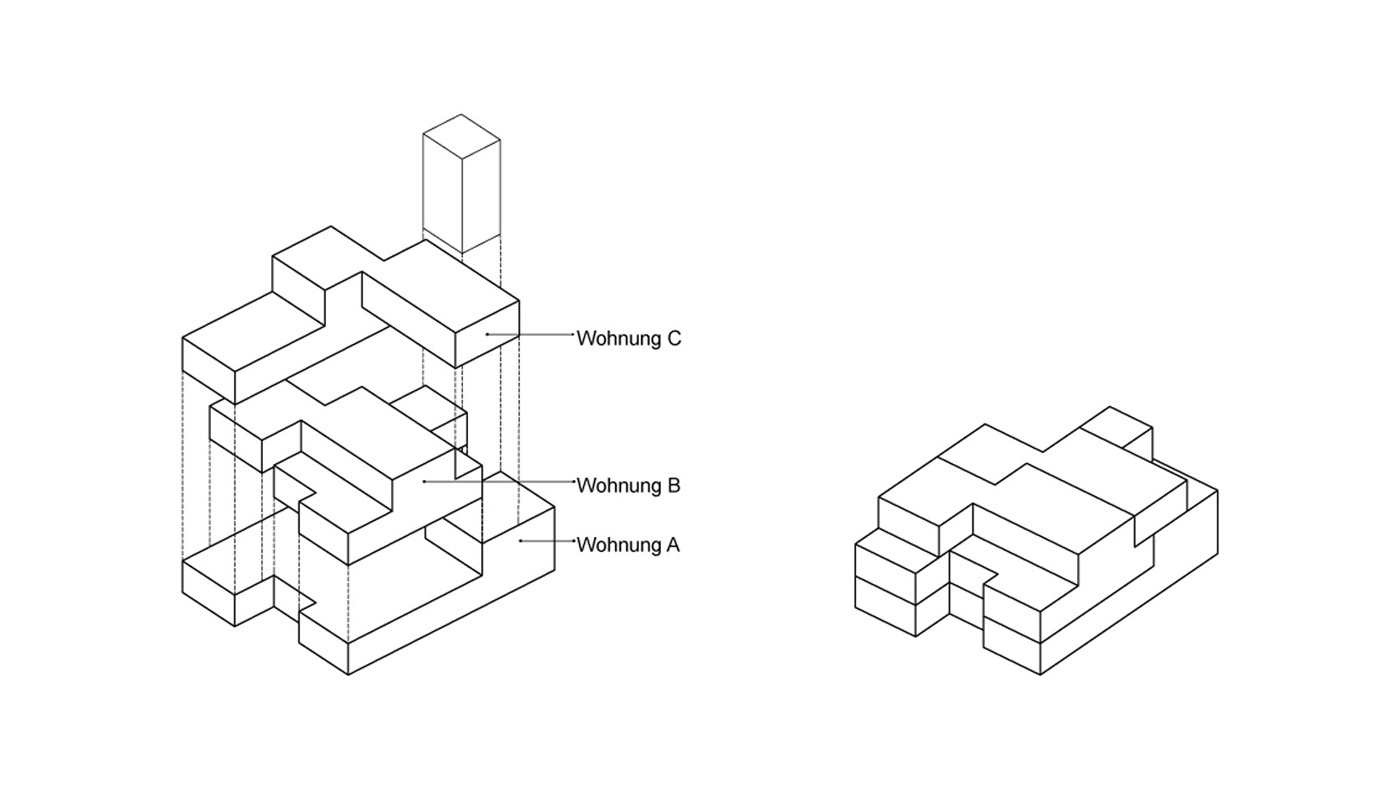
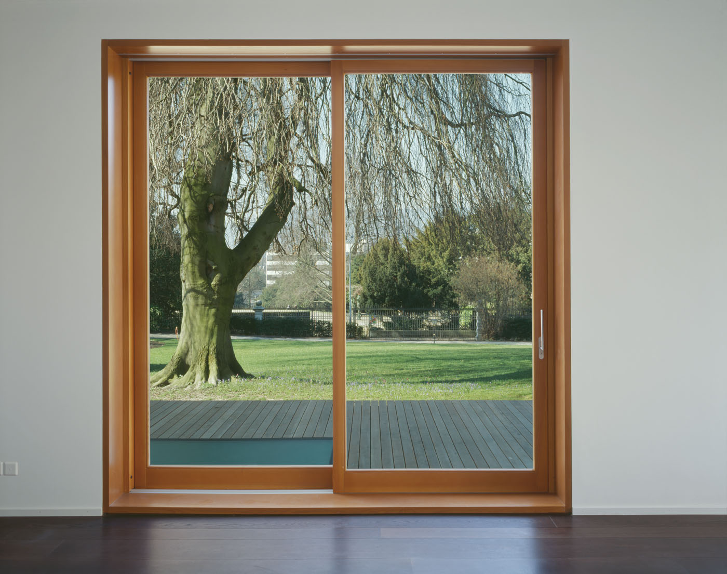
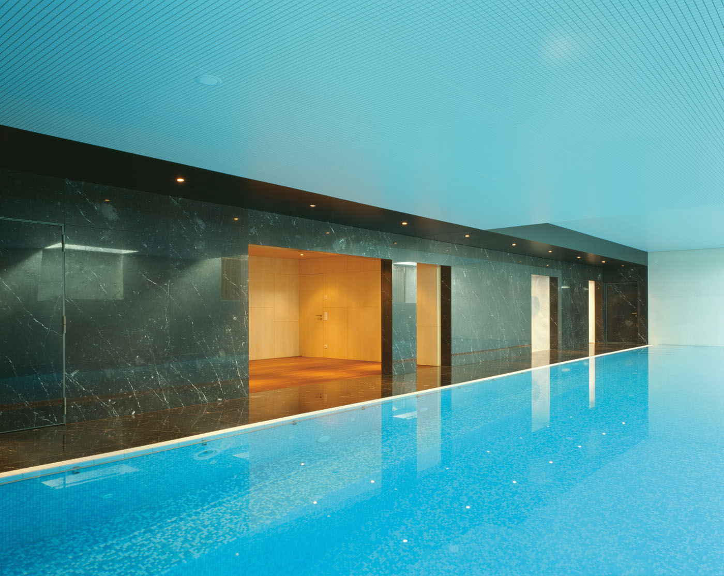
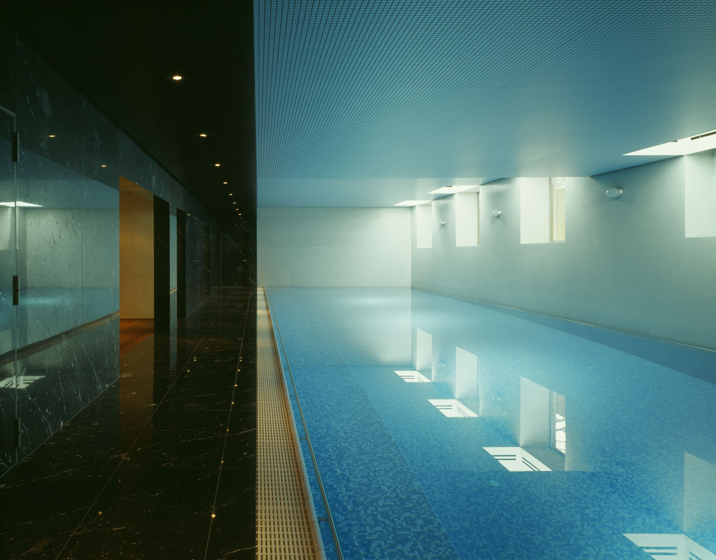
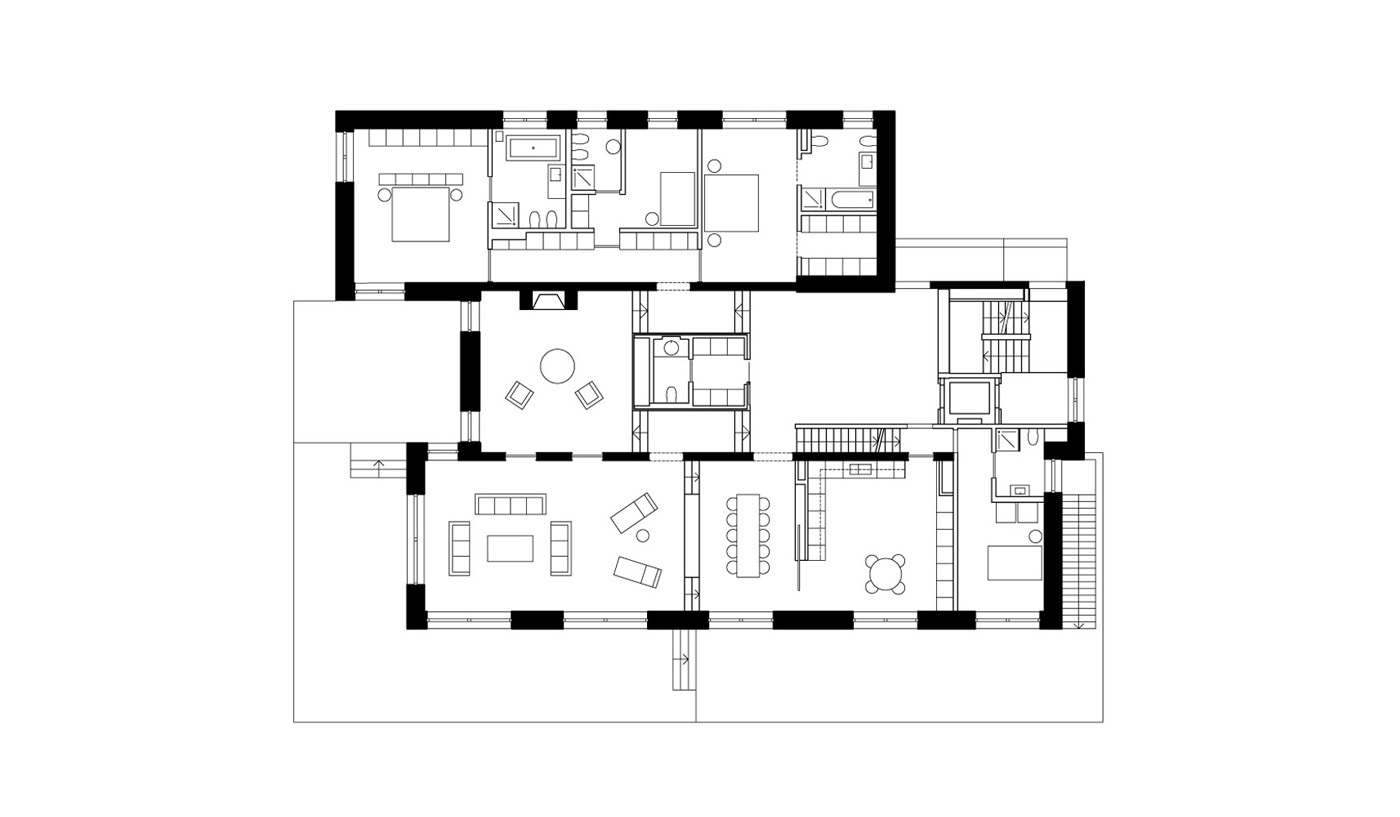
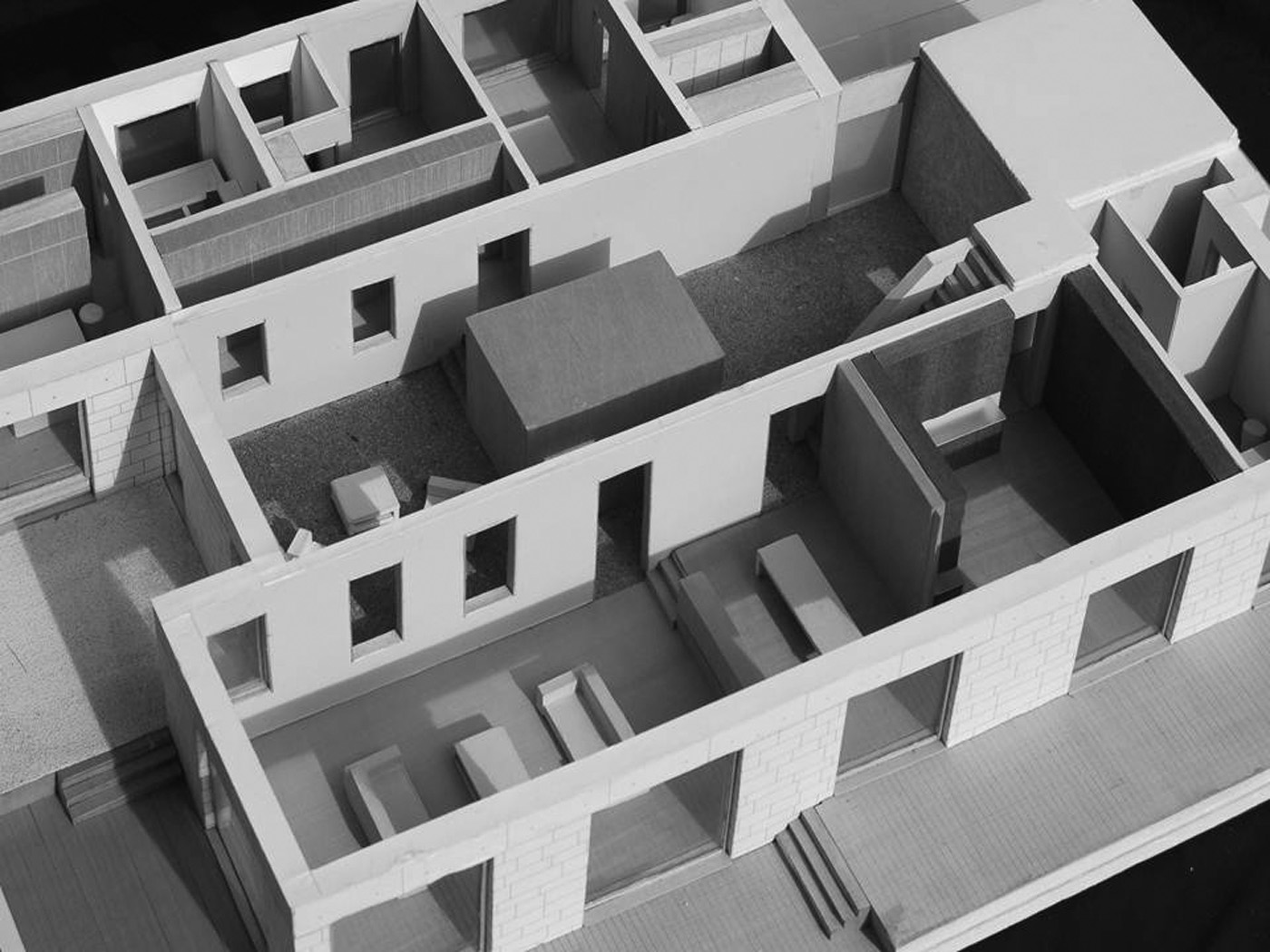
residence
zürich
realized
In continuity with the scale of the historic buildings that characterise the surronding neighbourhood, this housing scheme displays the features of an urban villa, concealing within its apparent simplicity however a degree of typological complexity in terms of the housing units that interlock and overlay one another; this unusual internal spatial morphology is deliberately not represented on the outside. The elevations are made up of a band of tufo stone and concrete that wraps around the building, almost as if to surround and protect the private domestic space within. An abstract interpretation has been made of the compositional typologies of the elevations of the historic villas nearby. The timber windows that open onto a large garden are metamorphic paintings that vary with the changing of the seasons. A timber platform, raised off the ground , is the only external element in the design, leaving the existing garden unaltered. On the top floor, treated architecturally as an additional element, open areas have been designed to alternate with the enclosed domestic spaces.












