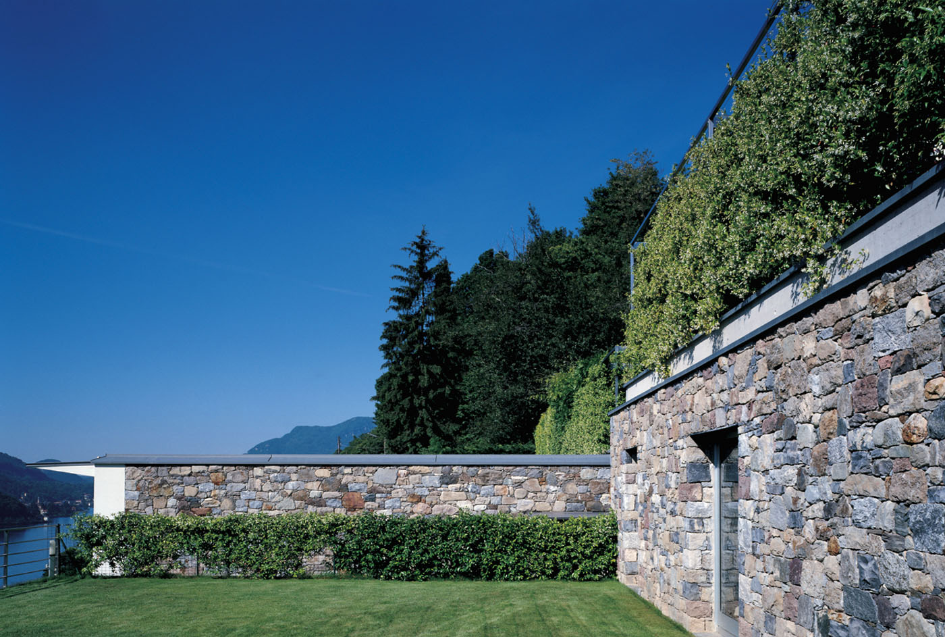
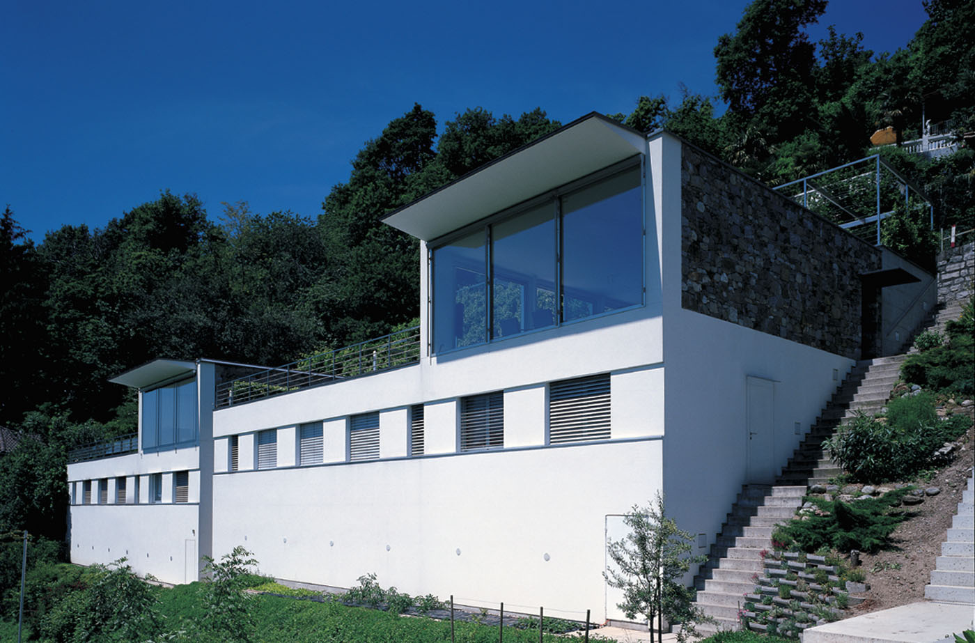
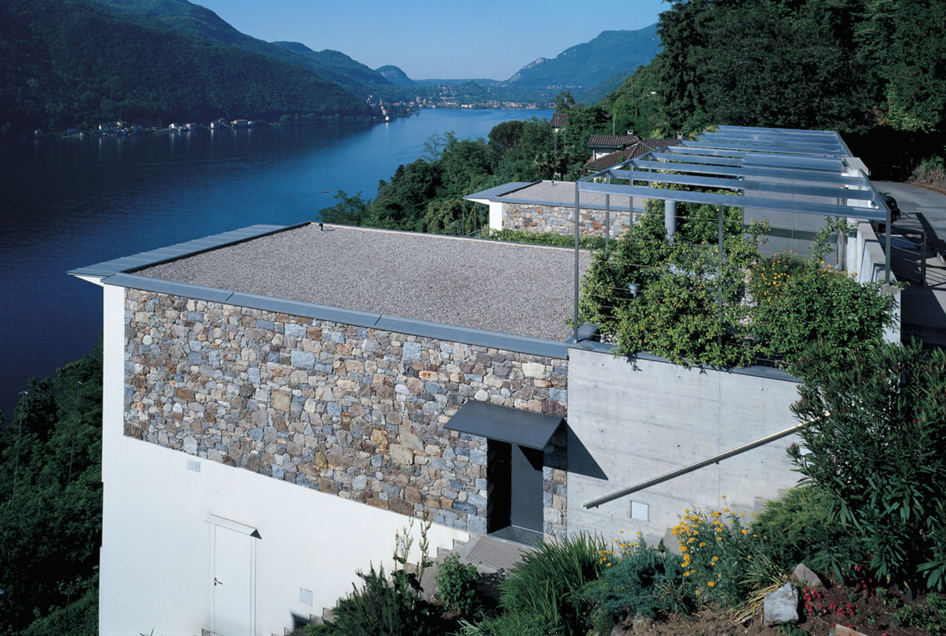
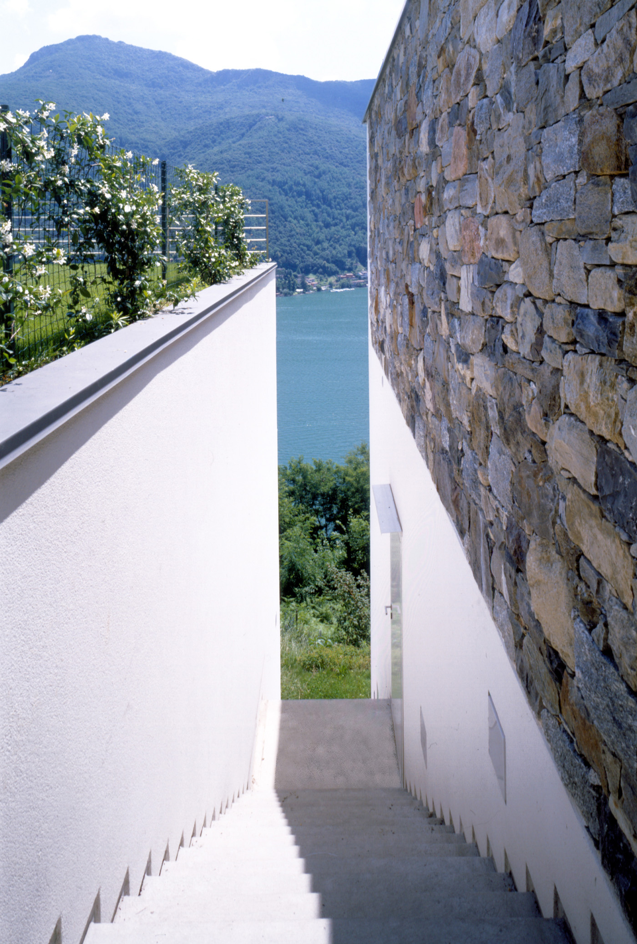
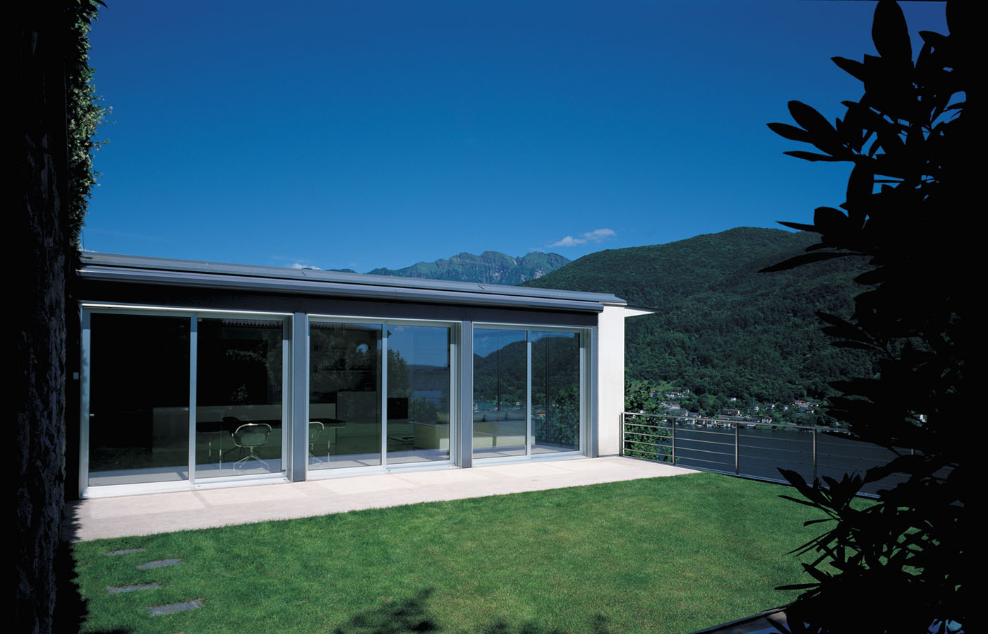
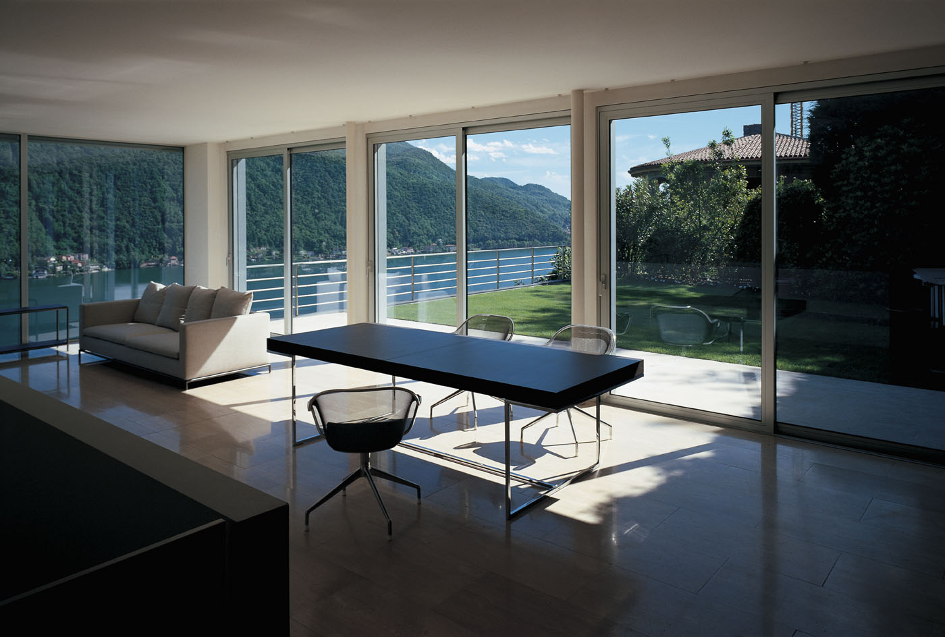
semidetached house
vico morcote
realized
This project raised the issue of proposing two equal but independent houses and the development of a building type to suit a steeply sloping site that offers a view of the lake only from the upper part. In addition, the clients wanted direct access onto the garden. The scheme proposed was based on the positioning of a building element parallel to the slope that acts as a retaining wall and creates a kind of platform on which are arranged the garden and living room via the simple placing of two walls in natural stone. The result is a house that encompasses two separate worlds, with varying levels of seclusion and openness.





