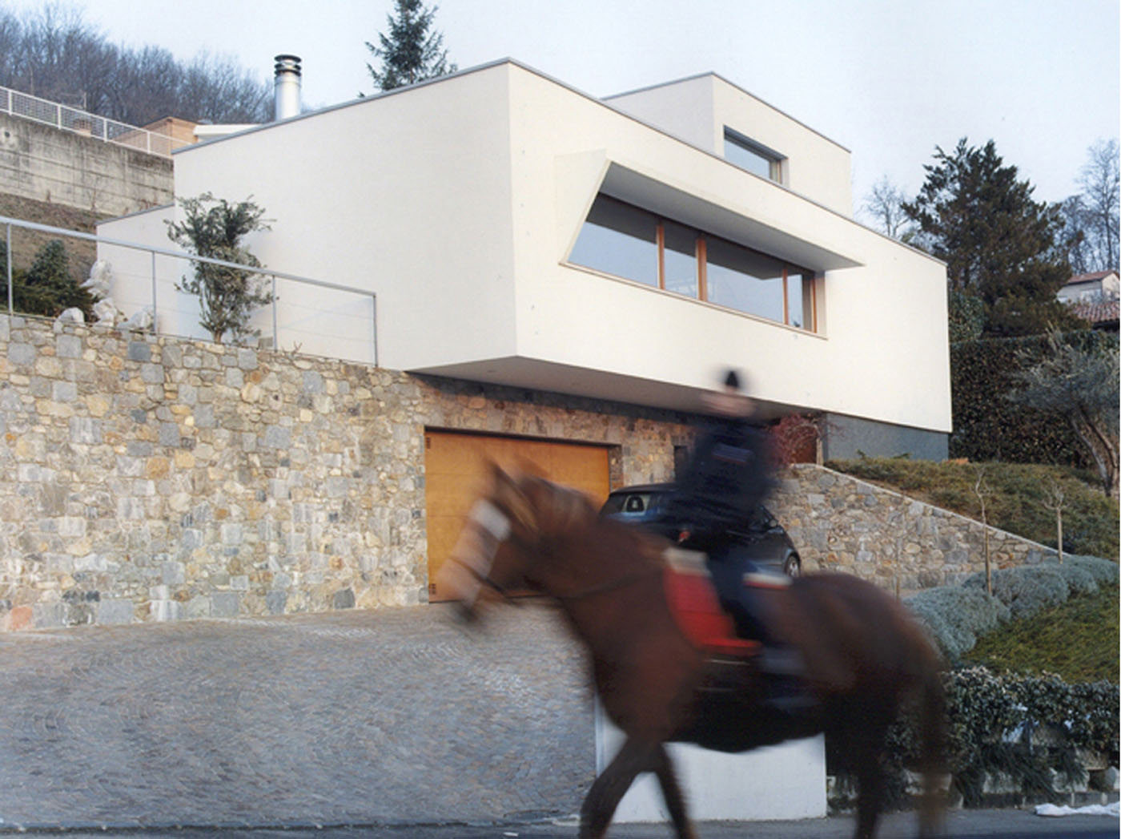
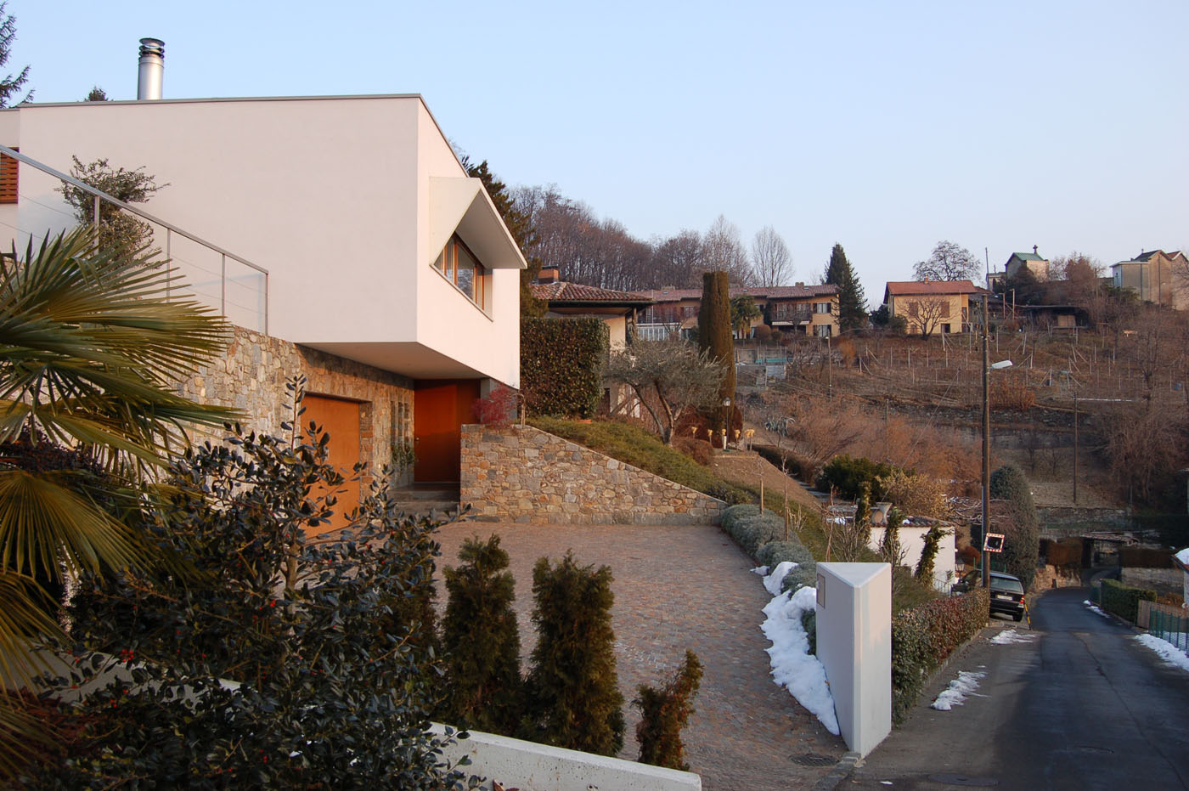
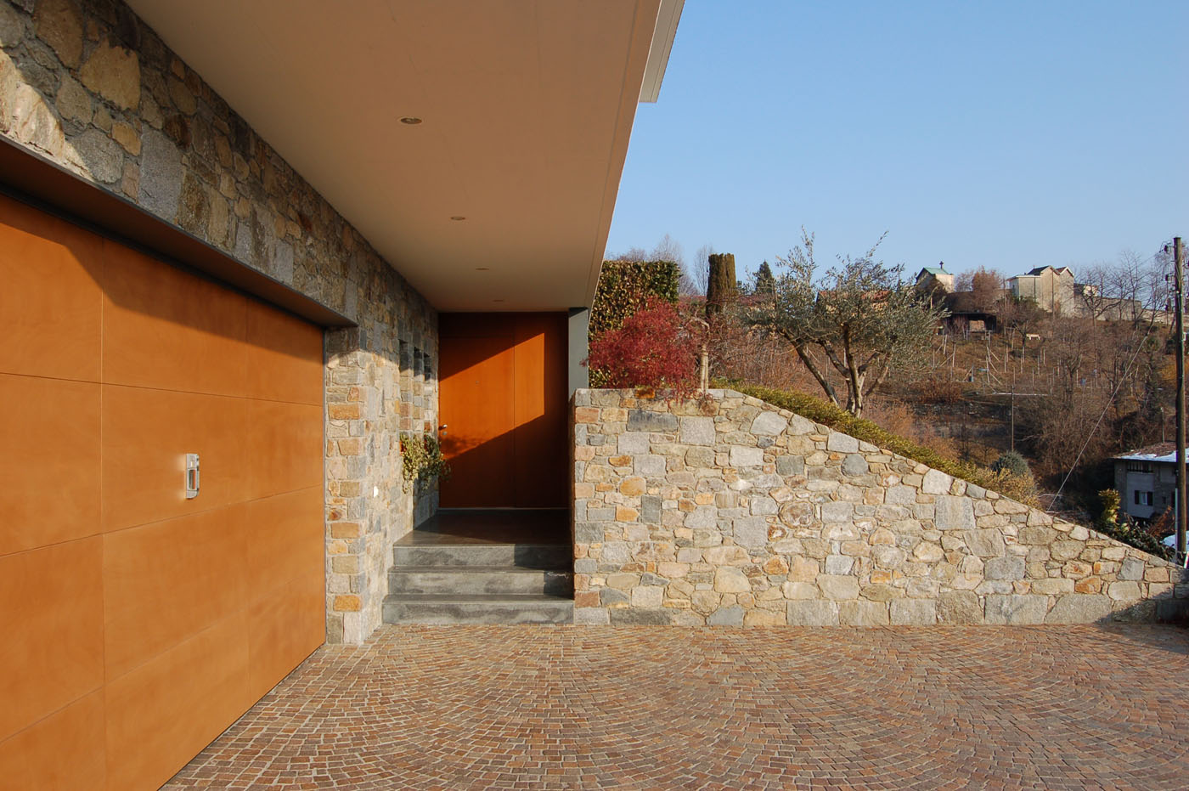
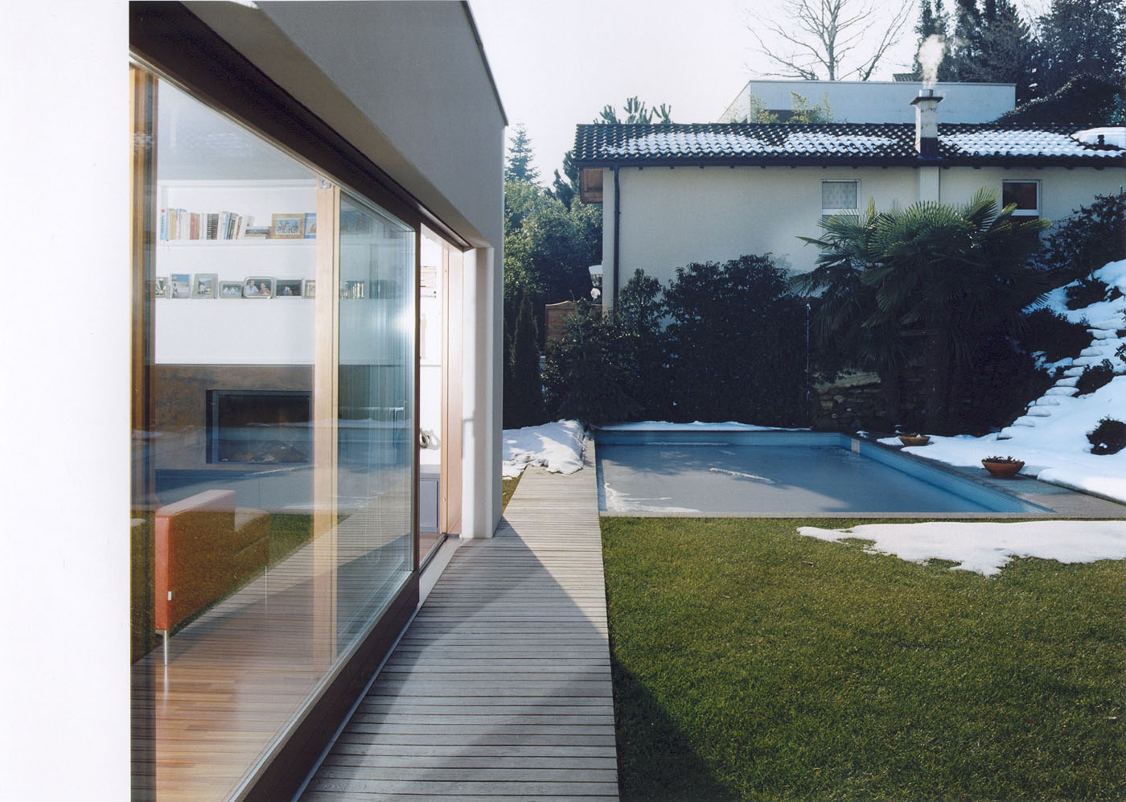
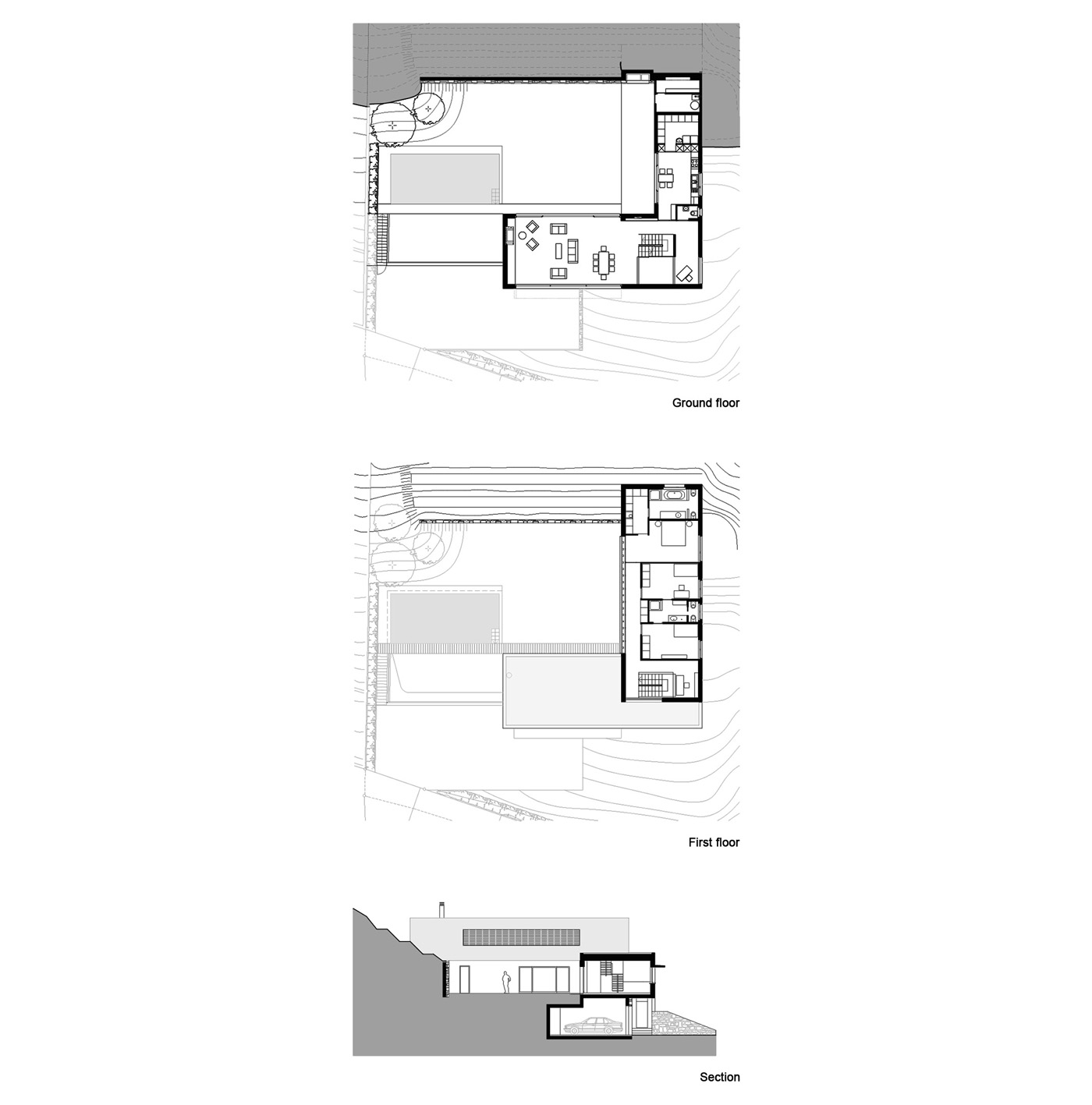
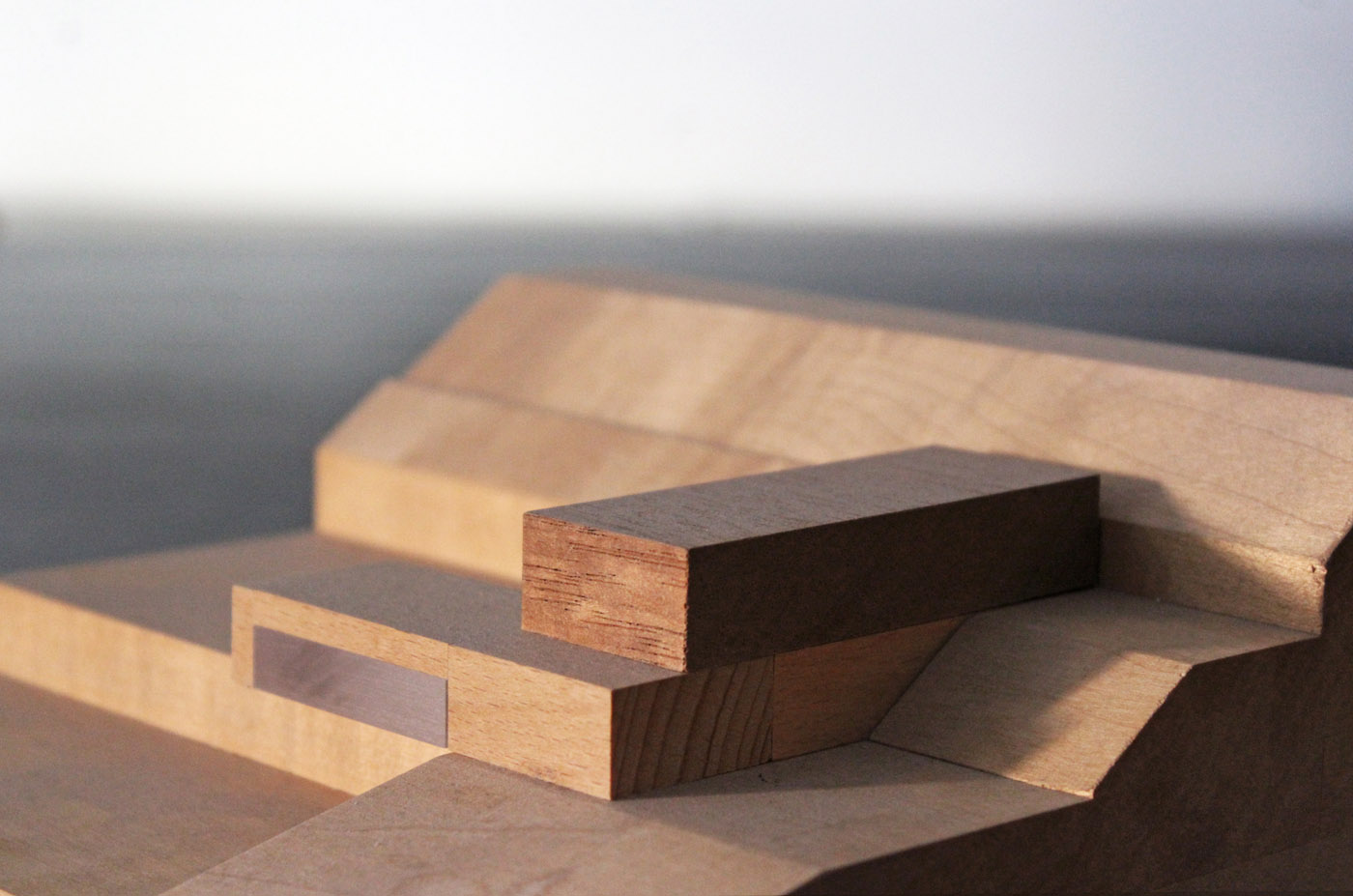
single family house
lugano-breganzona
realized
In this house design, the grouping and overlaying of independent and autonomous elements is used as a device for articulating the overall space in relation to the site, treated as a base for sustaining and accentuating the perception of the building. A dynamic and articulated base articulated on various levels (the “semi-public” one of the entrance and the “private” one of the swimming pool) that allows the volumes to be silhouetted against the light, in various arrangements depending on the point of view, ensuring a large number of perspectives and views in different directions and the functional separation of the areas of the house via the routes leading upwards and the staggering of the section.





