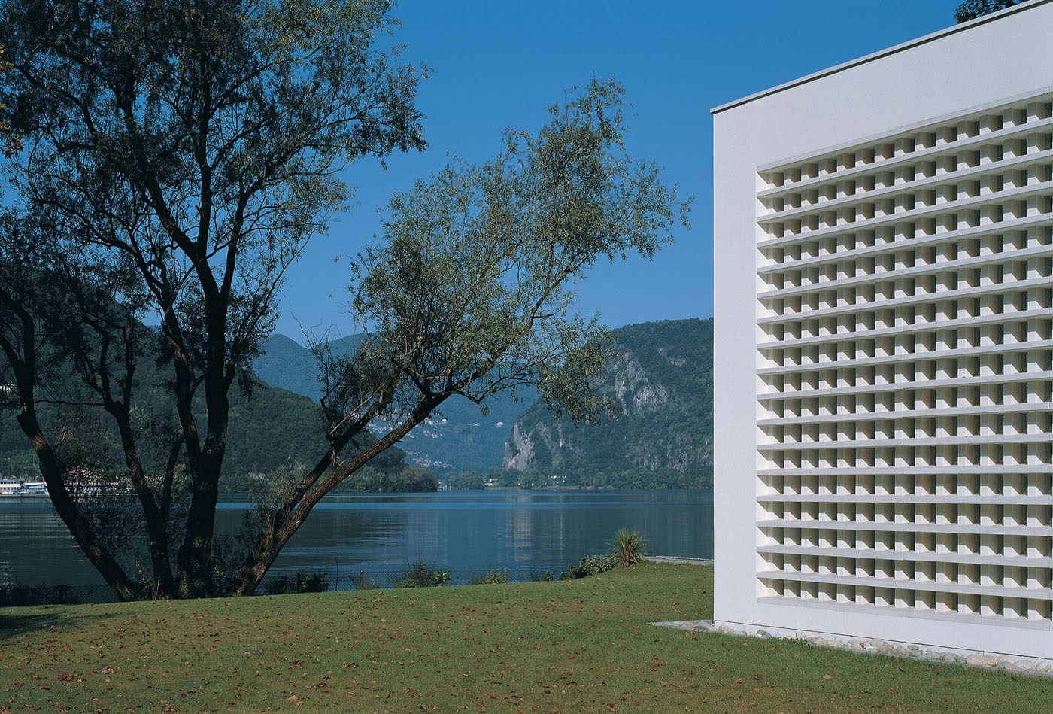
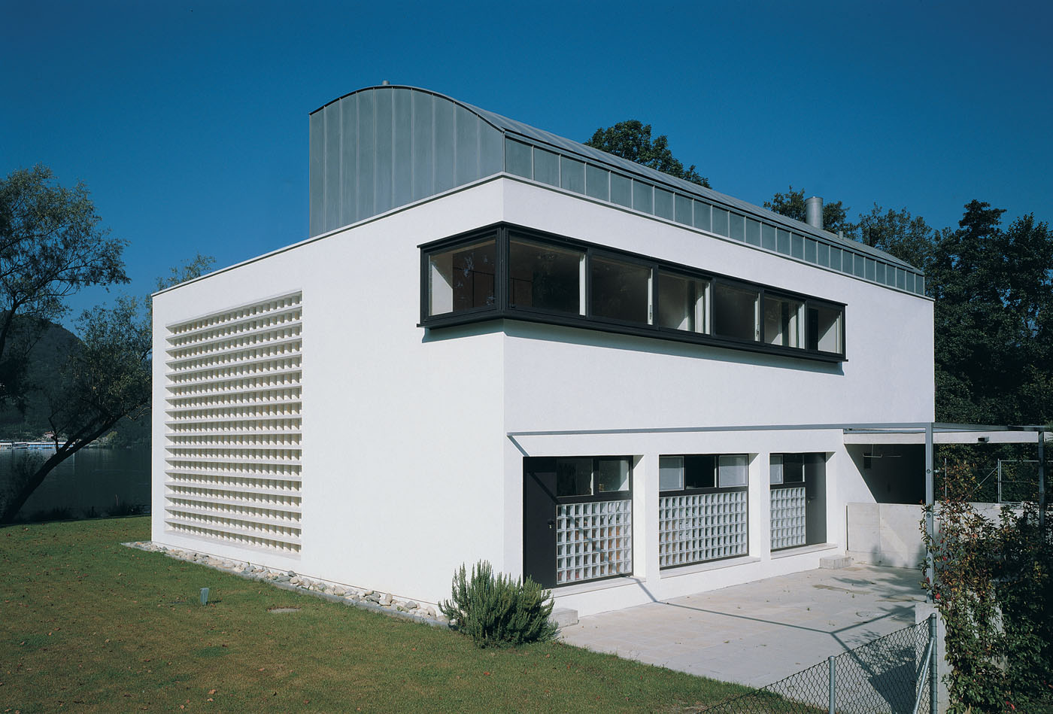
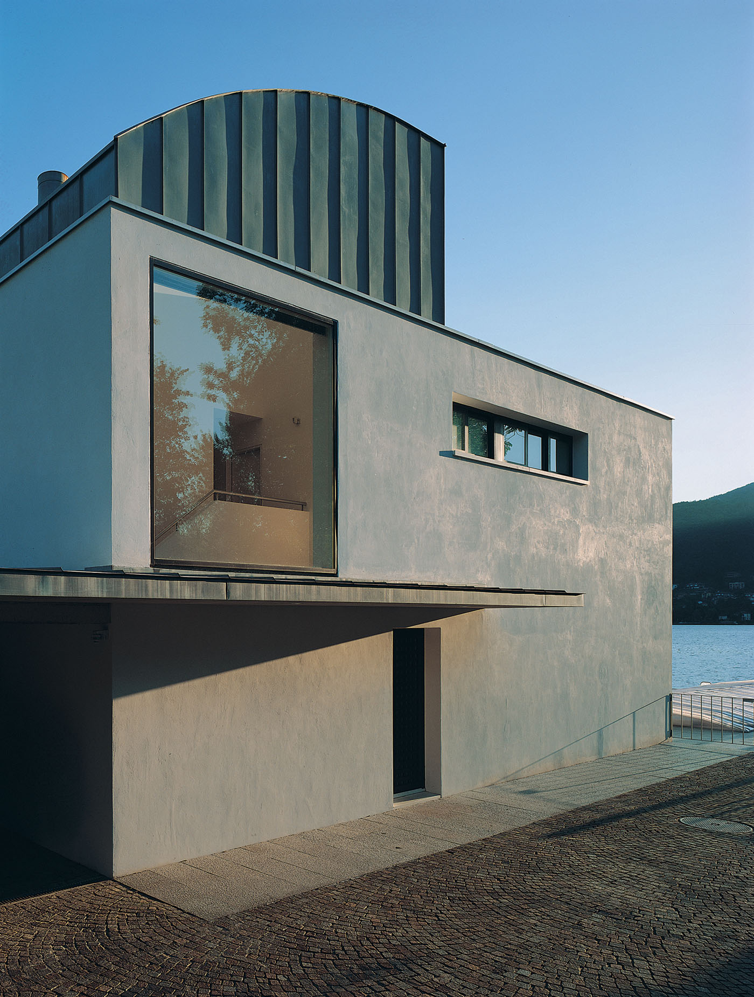
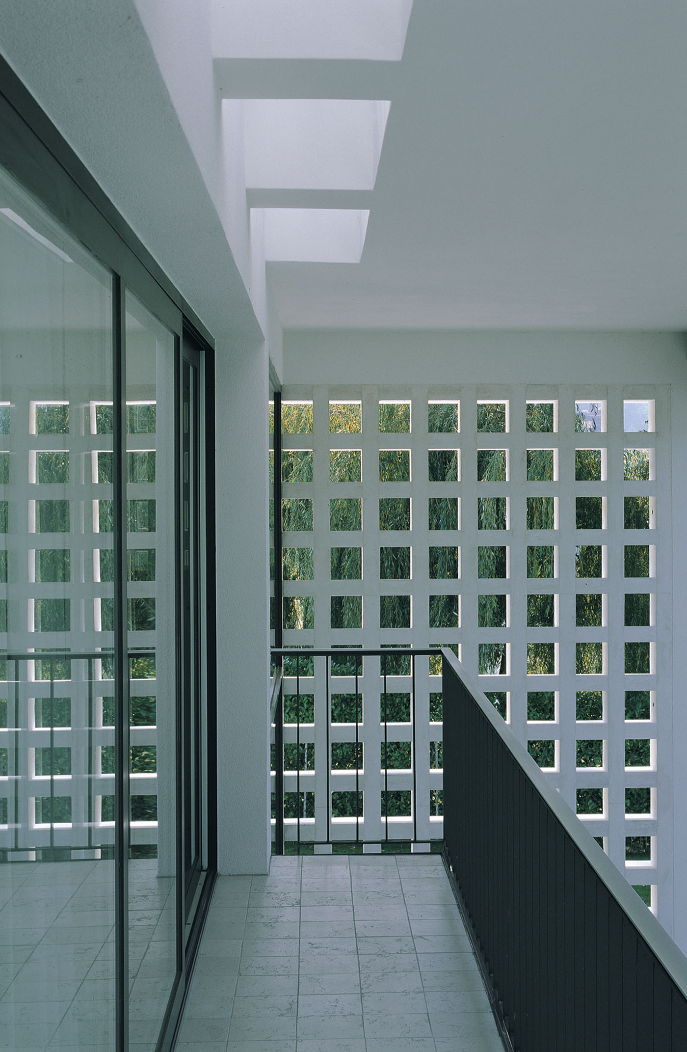
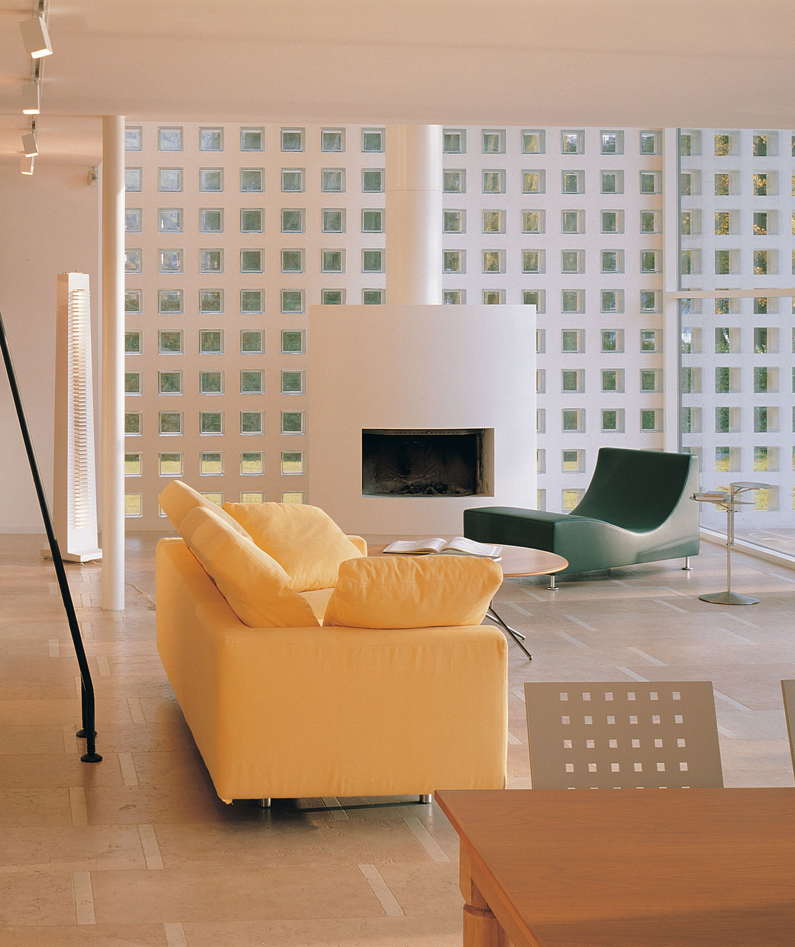
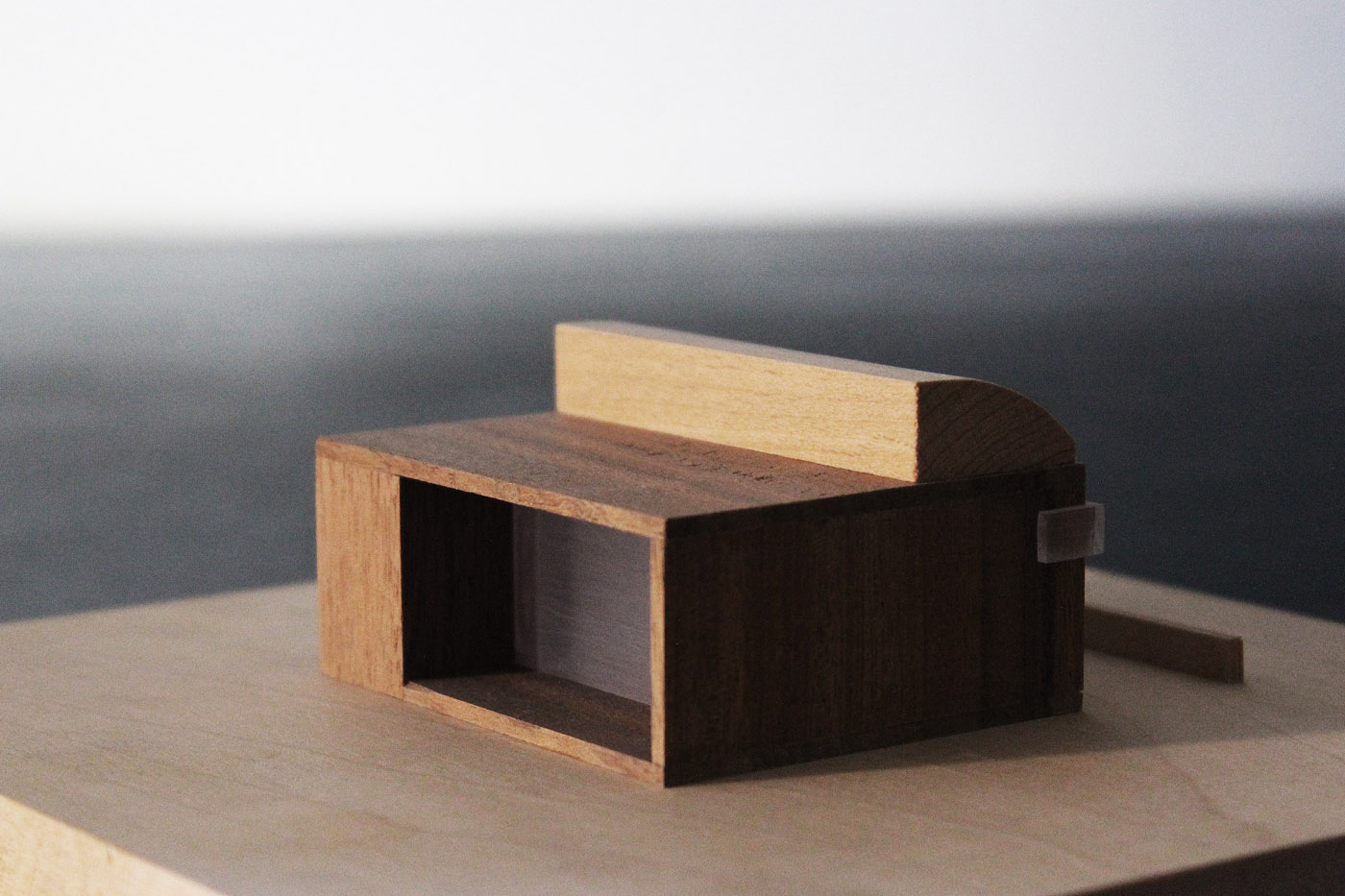
single family house
lugano-figino
realized
The volume of this house is conditioned by the strongly compressed plan dictated by the building regulations. The public side of the entrance, towards a park and a small river, is identified by an abstract composition of a small number of elements. The back has a large bow-window that brings a sense of intimacy to the bedrooms. On the side towards the lake a patio, a transitional space between inside and outside, frames the view from the house. Towards the south, a perforated wall fragments and scatters the light from the sun. Black windows emphasise the position of the openings and the top floor is treated as an additional element in terms of its shape and materials.





