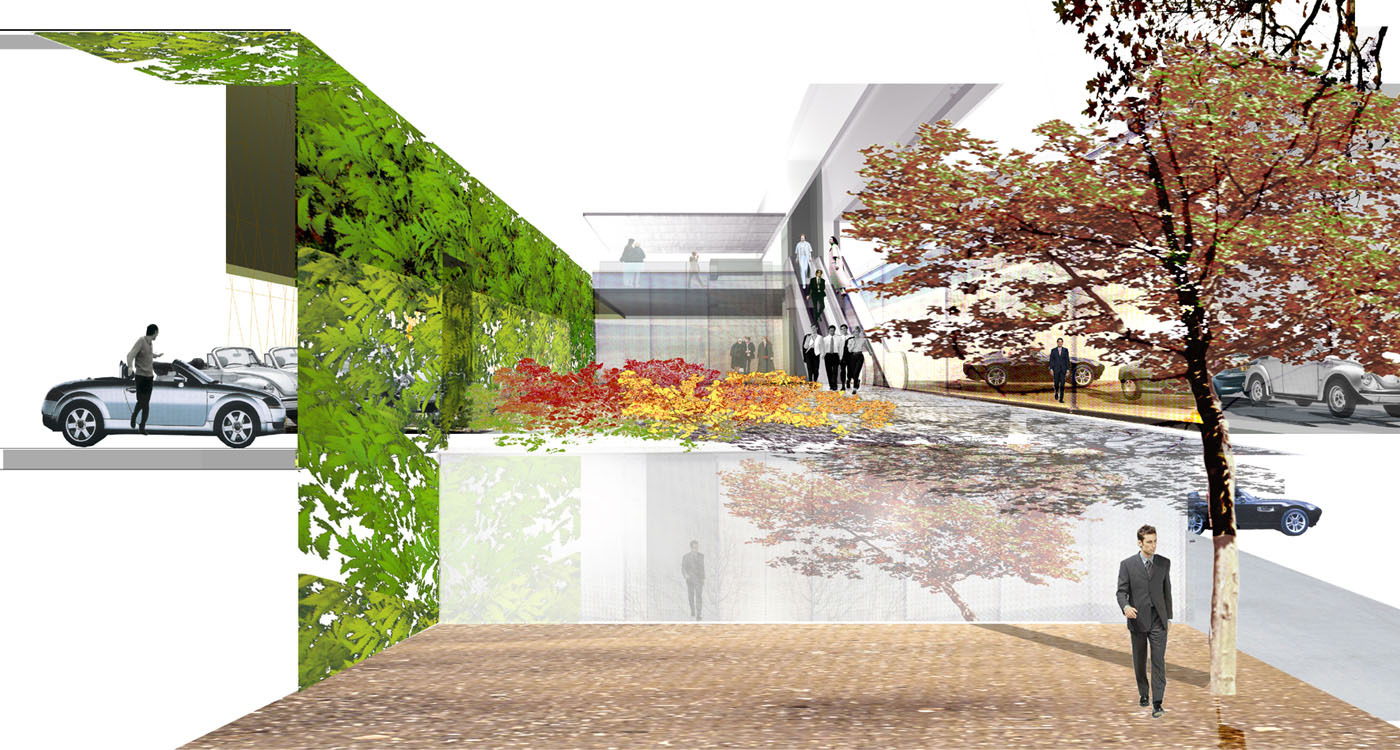
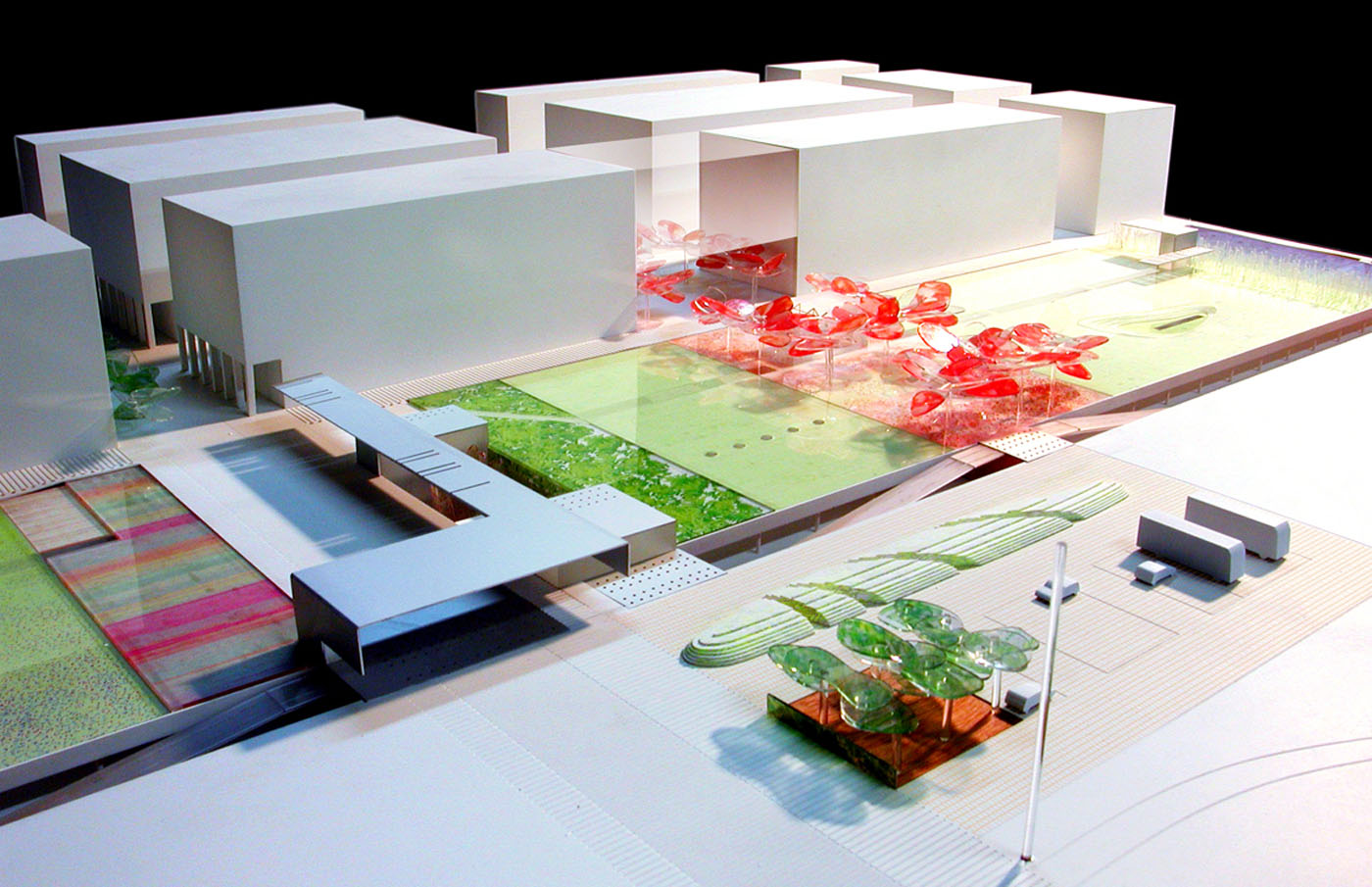
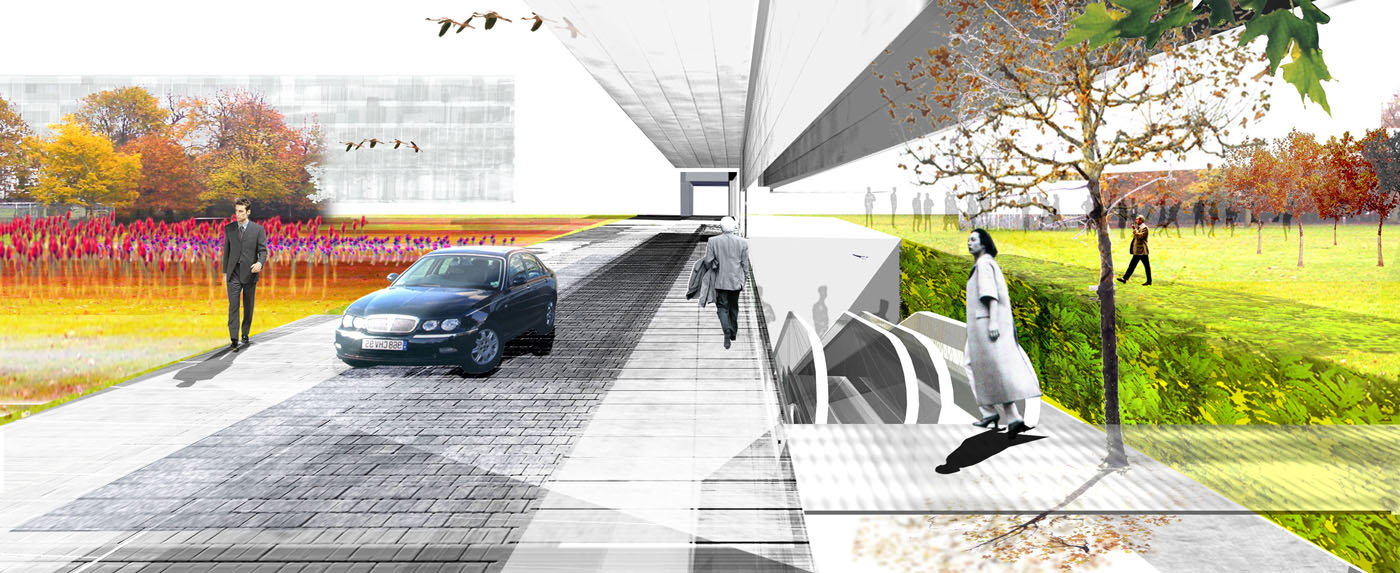
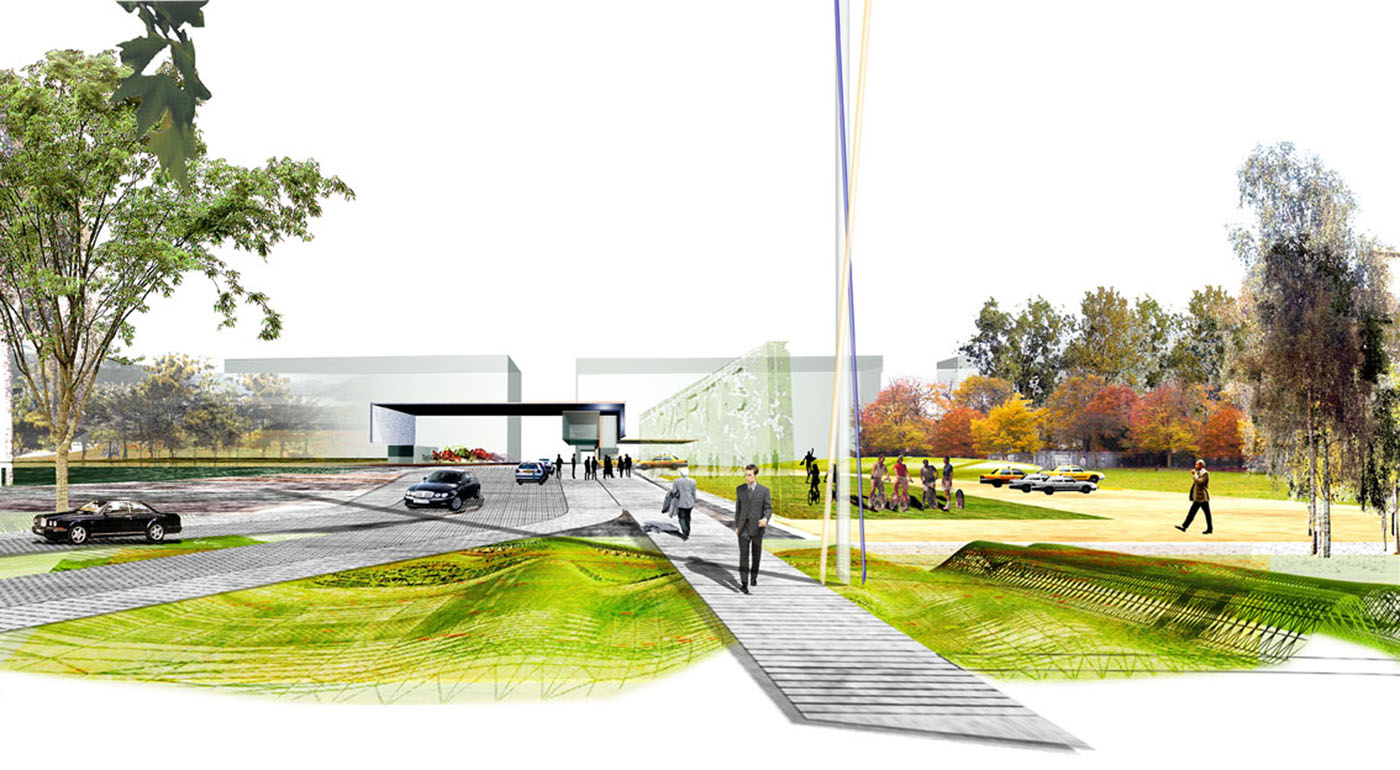

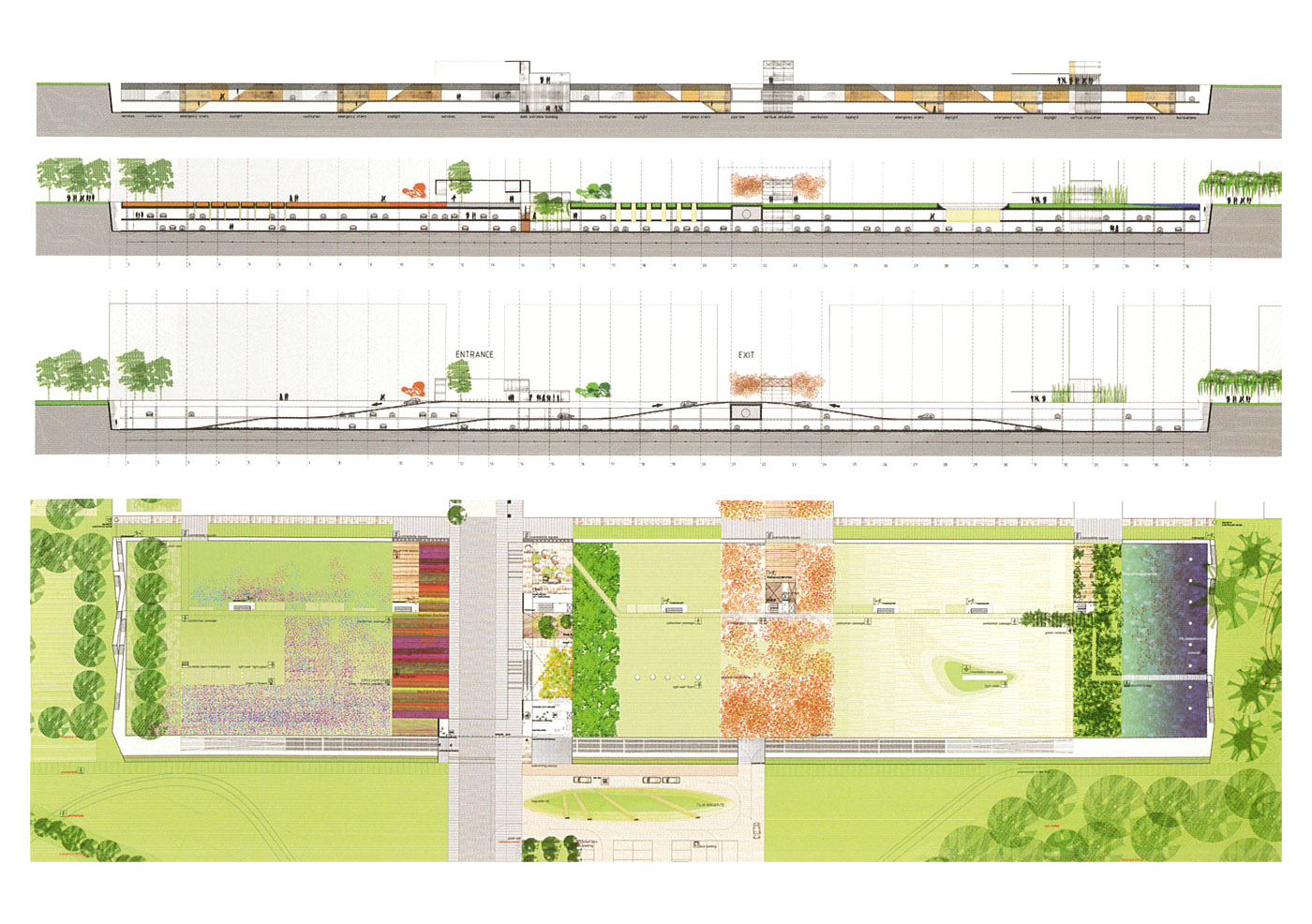
multi-functional building
basel
project_competition
In the Novartis Visitors Centre, two different worlds, the car park and the park, are connected together via a scheme that establishes new relationships at an urban scale, designed to organise the various environments. The idea was to conceive the underground as a separate volume that is placed within the excavated area, leaving gaps for the services, connectors with which to establish a functional relationship between an “above” and “below”, bringing new spatial qualities to the parking area that increasingly often represents the entrance to buildings.





