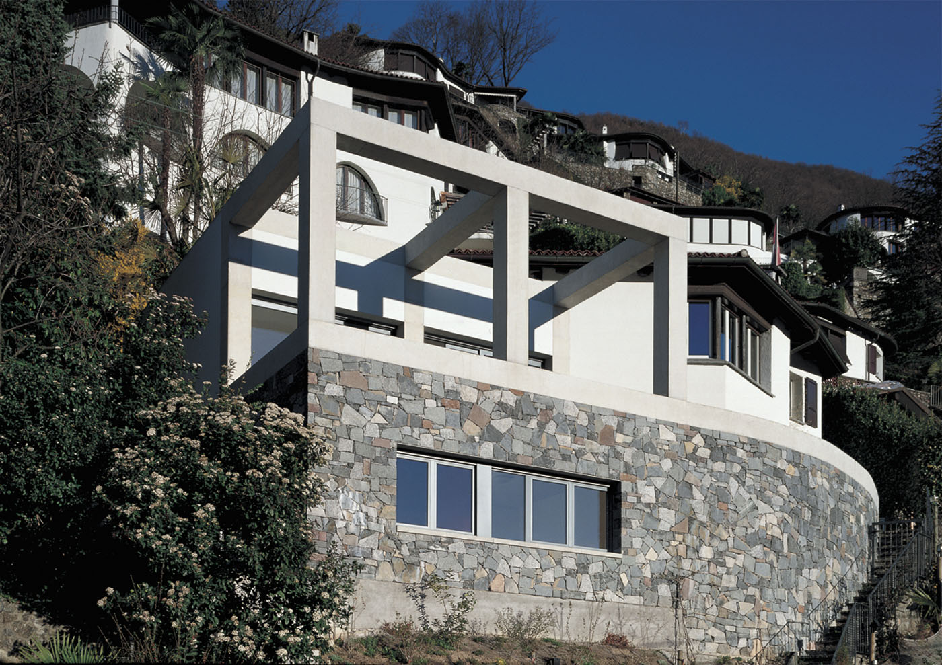
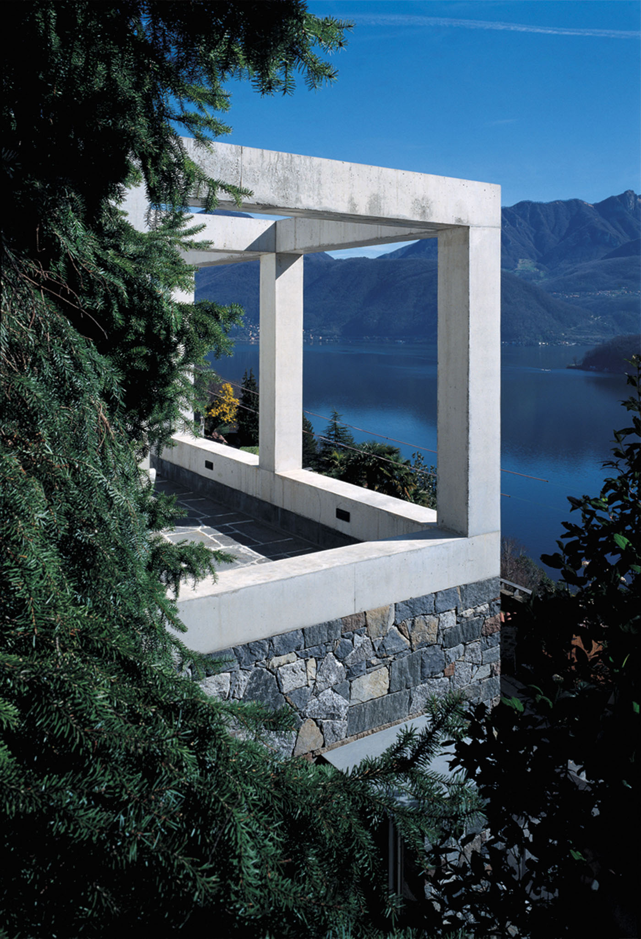
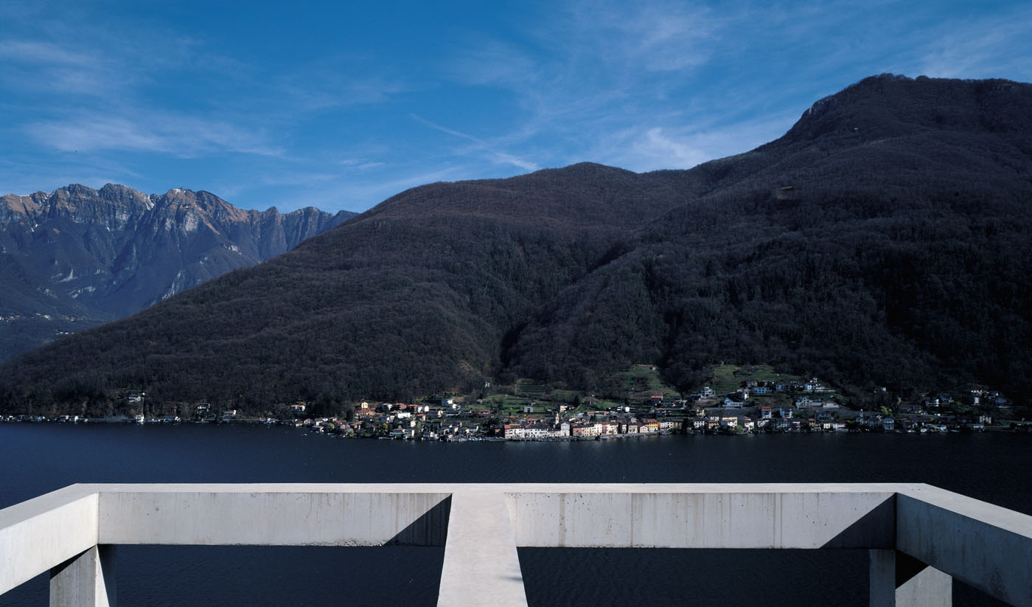
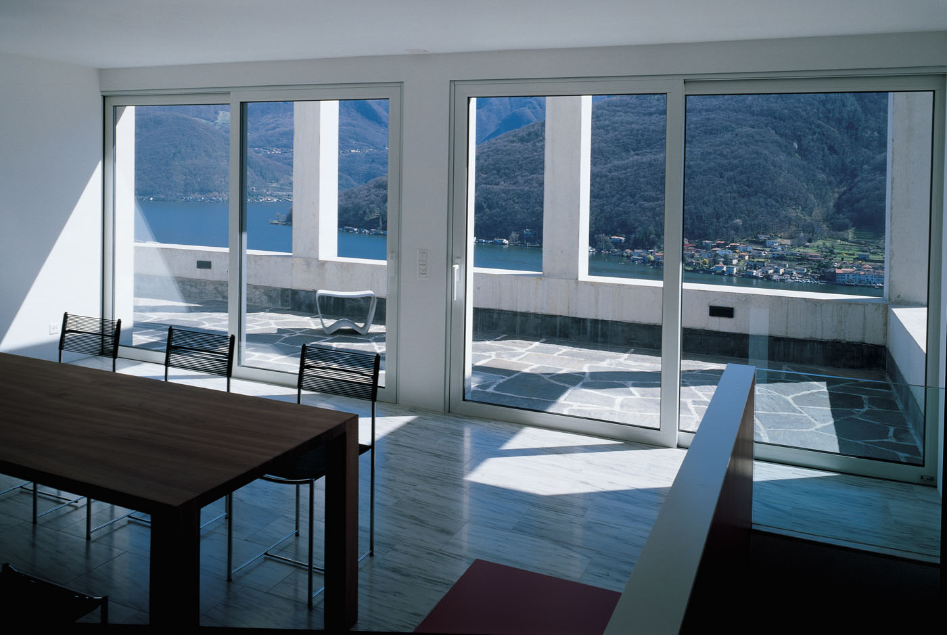
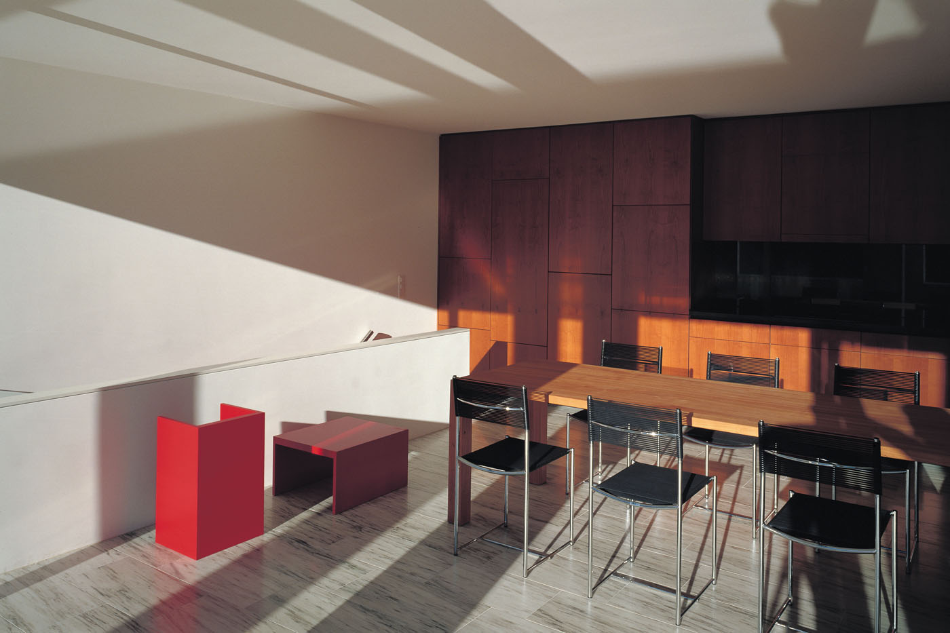
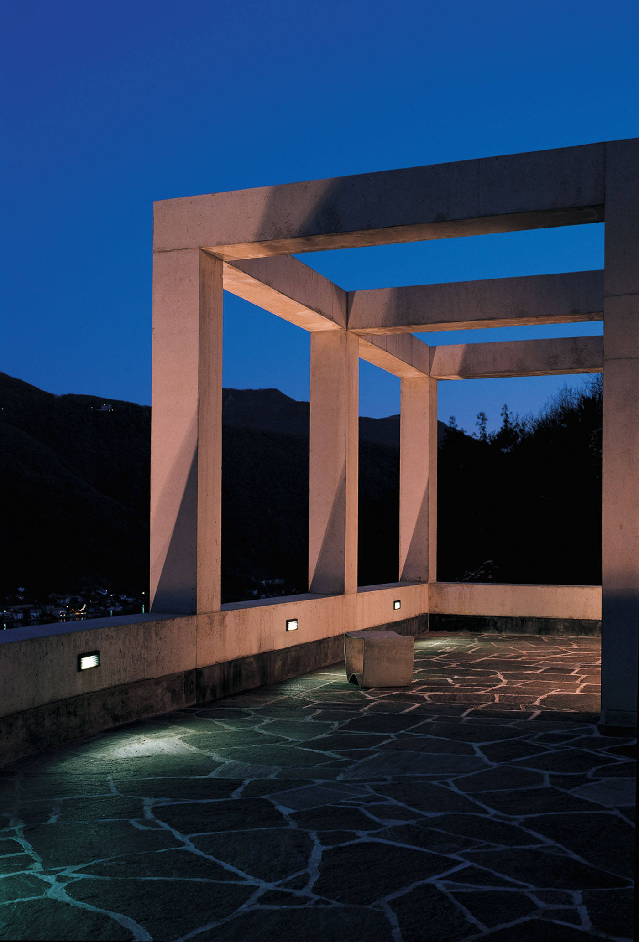
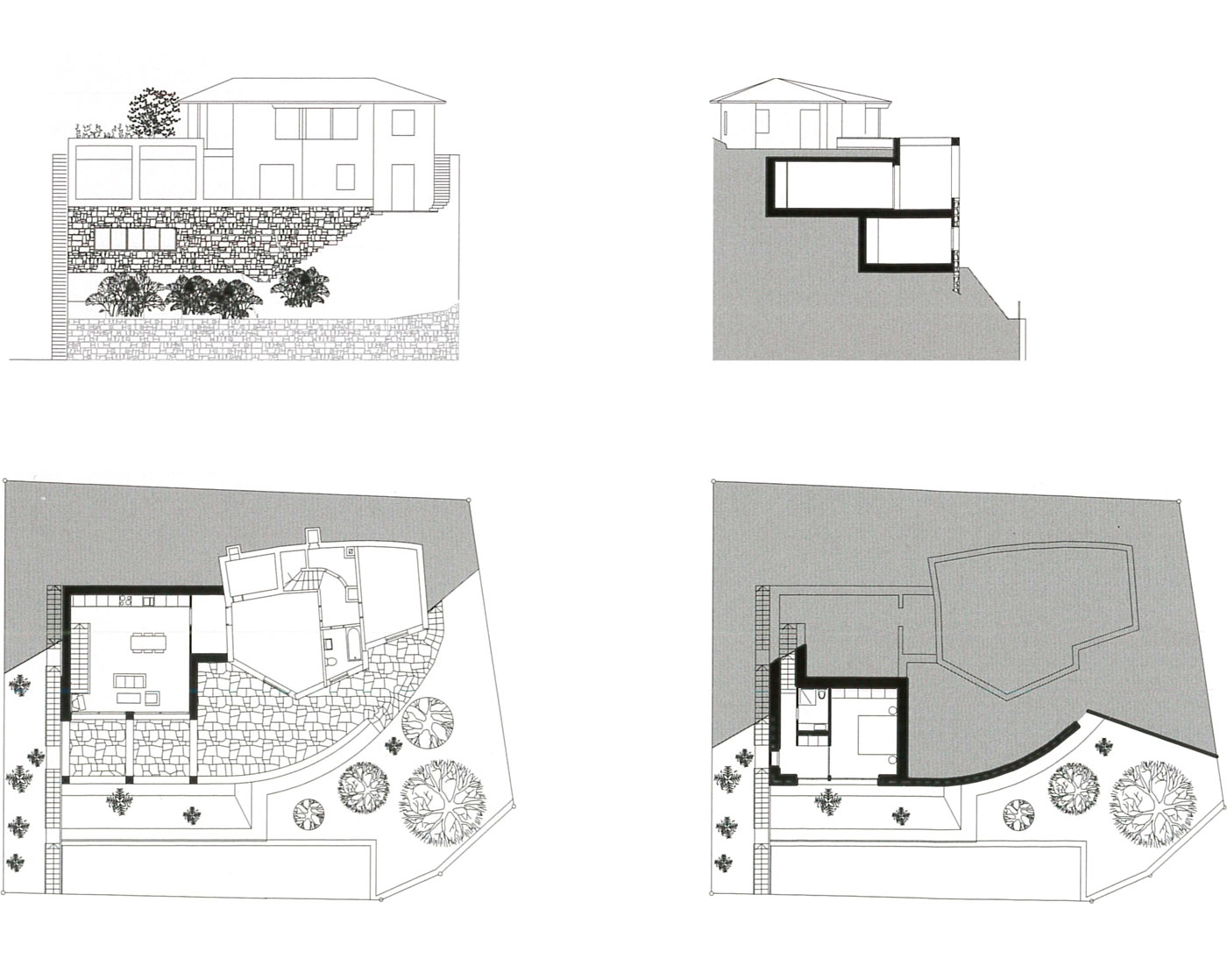
single family house
vico morcote
realized with Carlo Ceccolini
This is an extension to a house in a 1960s village of holiday homes all in the “Mediterranean” style to create a new self-contained residence. The project simply endorsed the status quo without proposing a new house – architecture that is not building. The large stone retaining wall of the existing terrace was continued to create the new living spaces on two levels. The only visible architectural gesture is therefore a large concrete pergola forming two squares. This pergola is a simple but strong intervention and its size is based on human perception and on the scale of the territory, putting the view and the village houses on a new scale.






