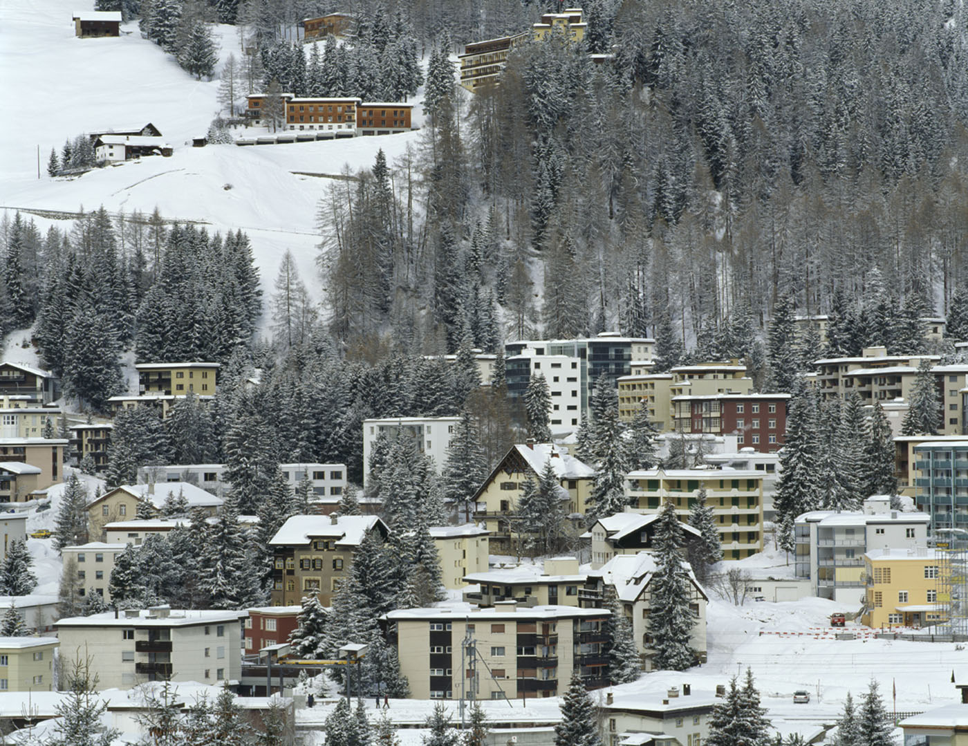
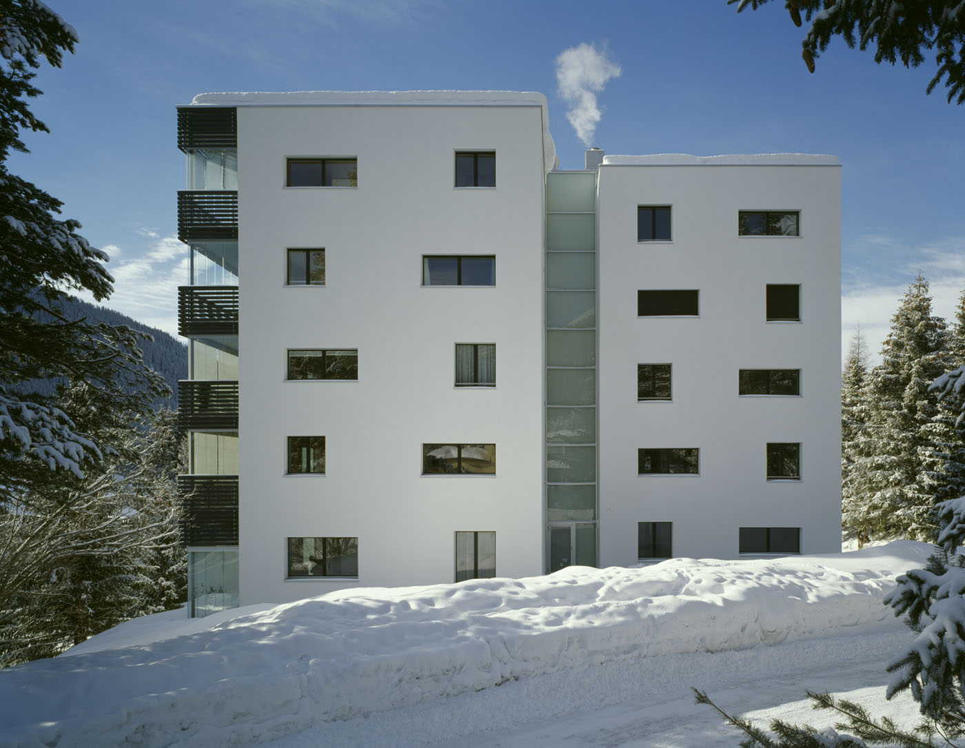
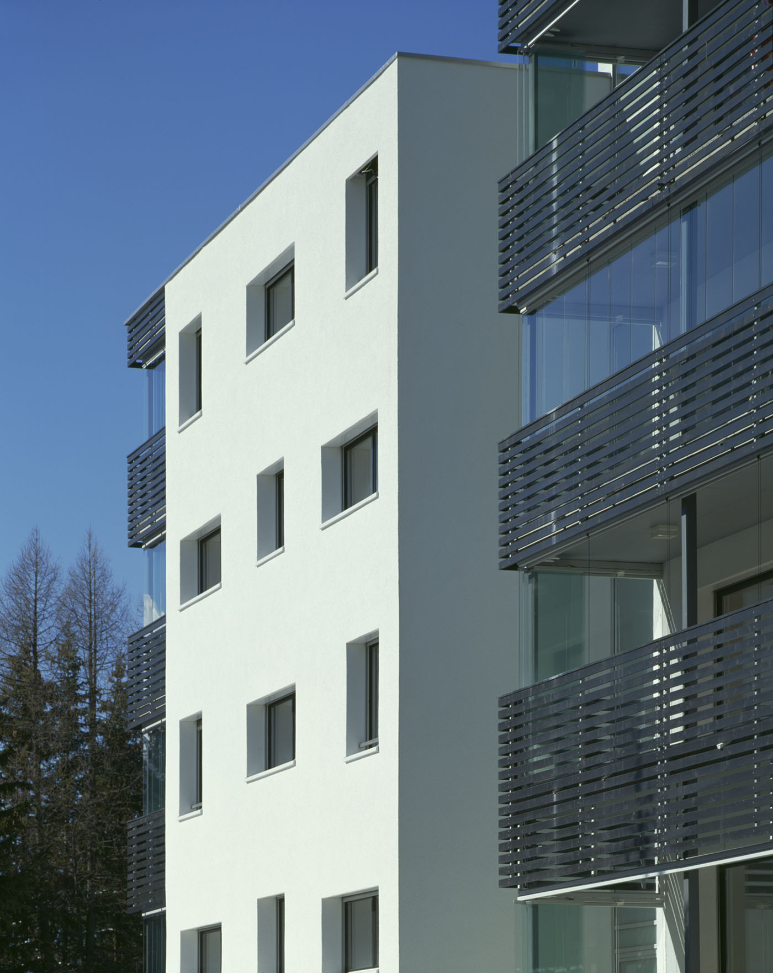
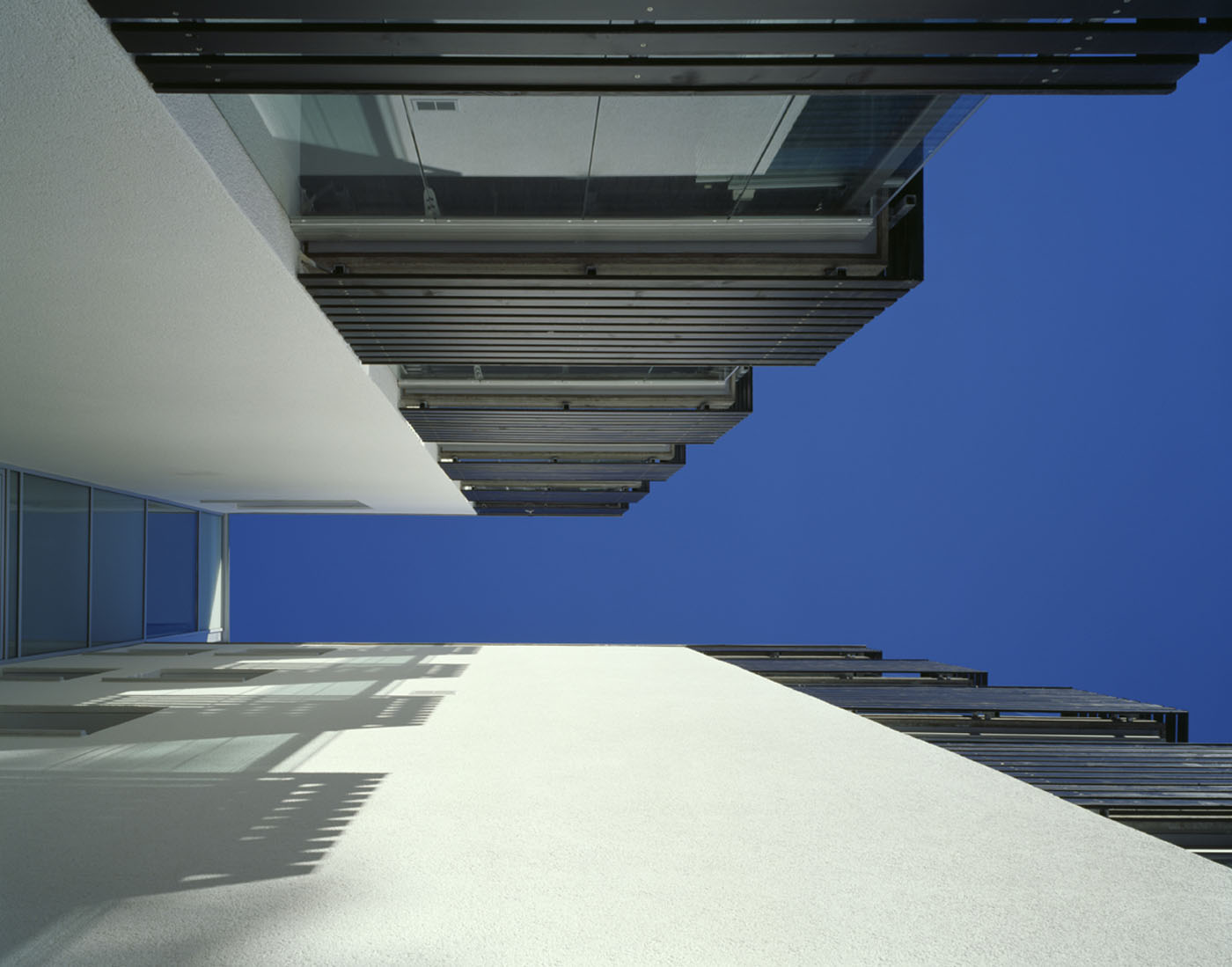
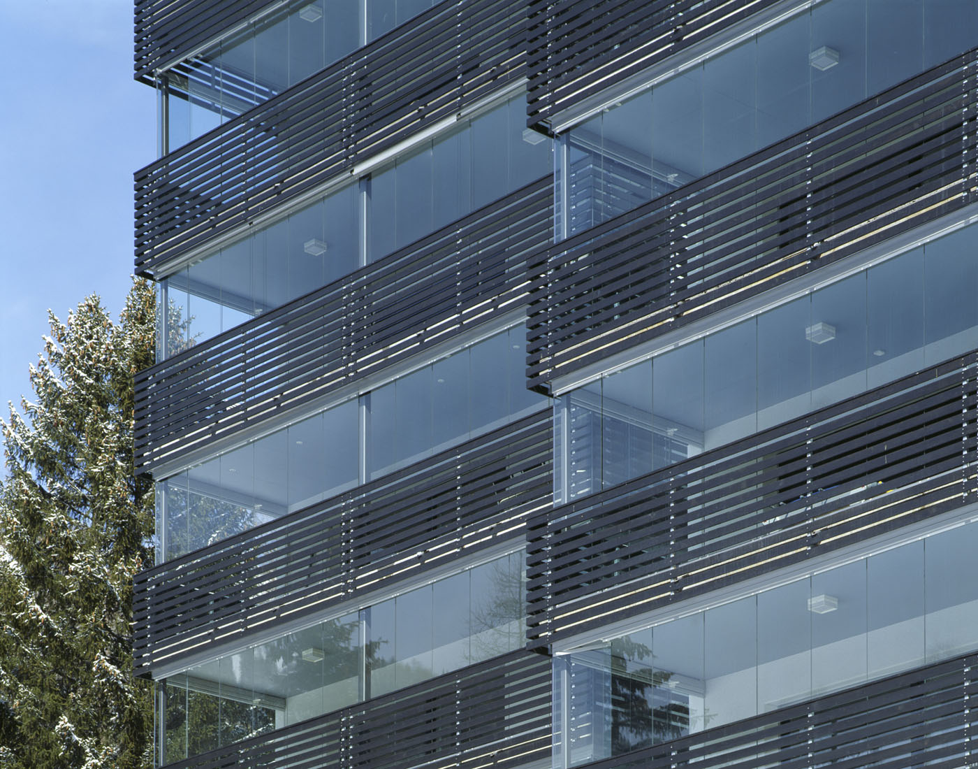
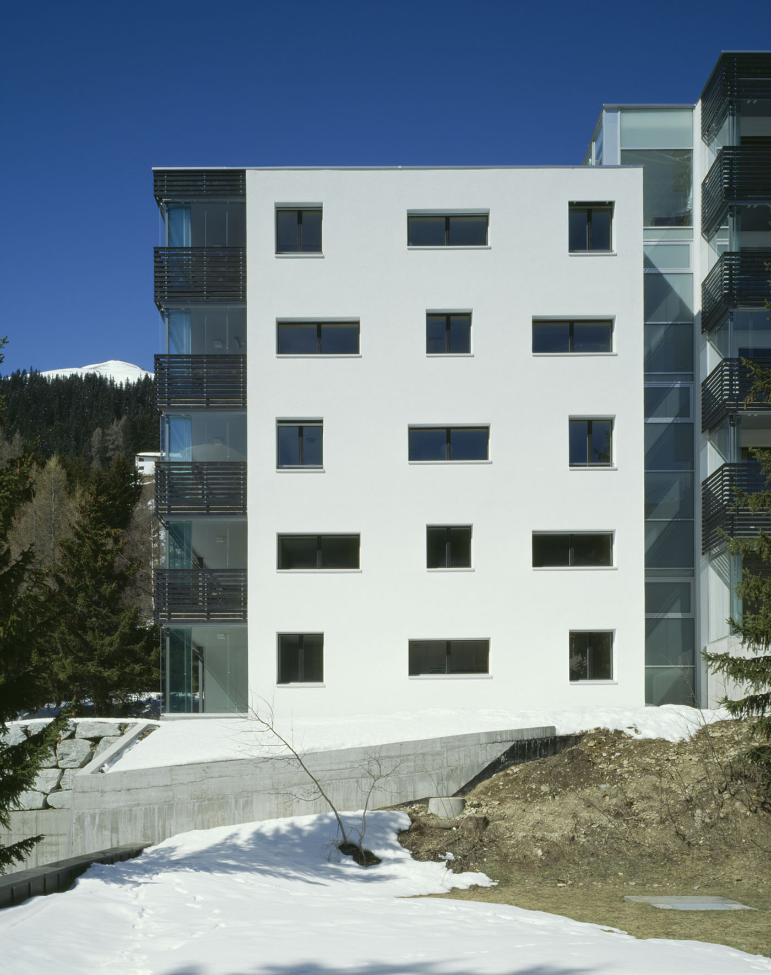
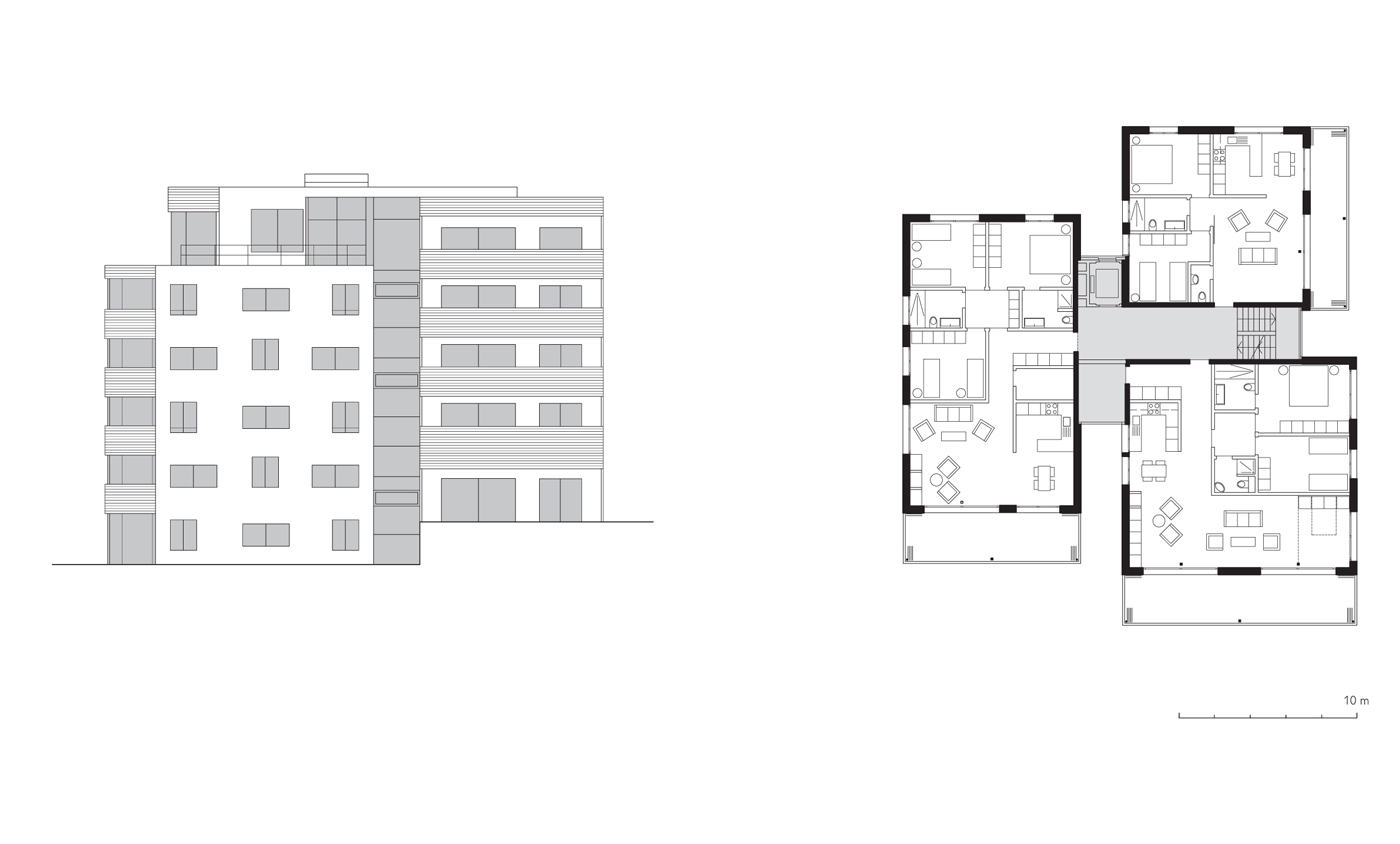
grüenipark residential building
davos
realized
This block of holiday apartments relates to the scale of the territory by fragmenting its volume into three clearly distinct blocks, connected to one another by a circulation area in such a way as to control the dimensions and proportions of the building. Typologically, the resulting apartments are separate and defined units rather than interlocking elements. The simplified form of the architectural elements and choice of just a few simple materials is an approach that aims to reinterpret some of the morphological characteristics of mountain houses. The apartments open onto the outside with large glazed balconies, elements of permeable transition that establish a tension between internal and external space, between the house and the landscape, based on the climate and seasons. In keeping with alpine tradition, they are privileged places, “different” if compared at the domestic space. The scheme aims to establish a compositional and visual balance between solid and void, also through the use of contrasting materials and colours.






