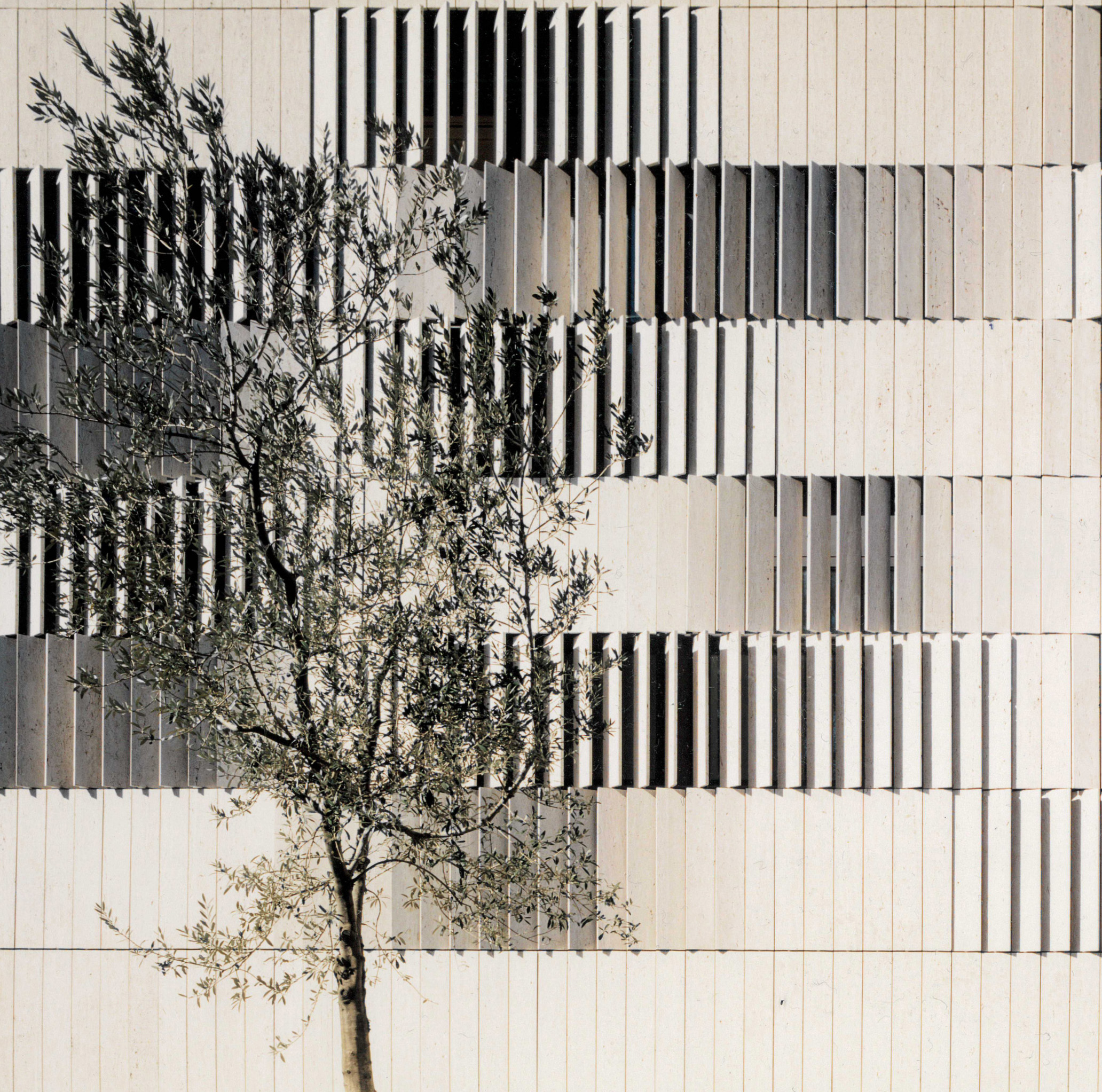
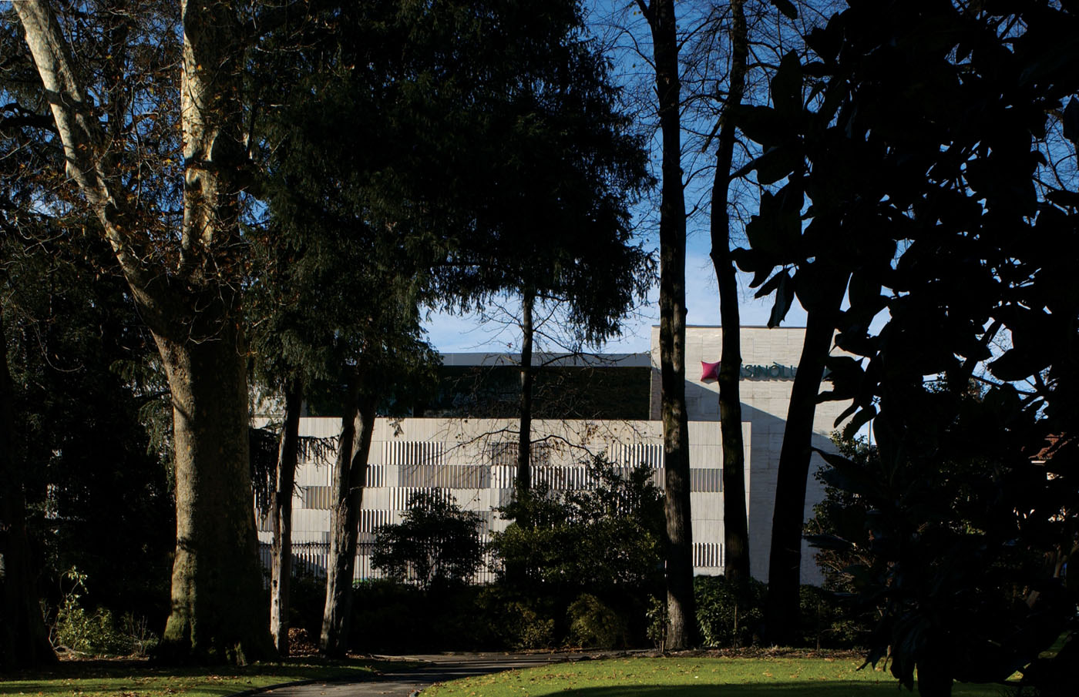
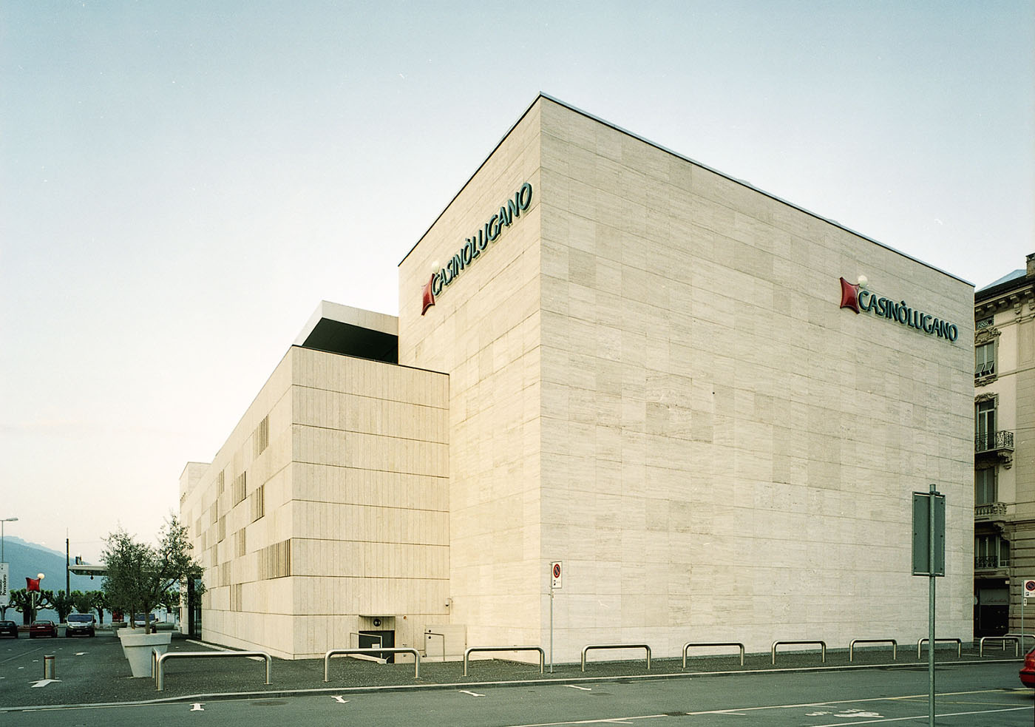
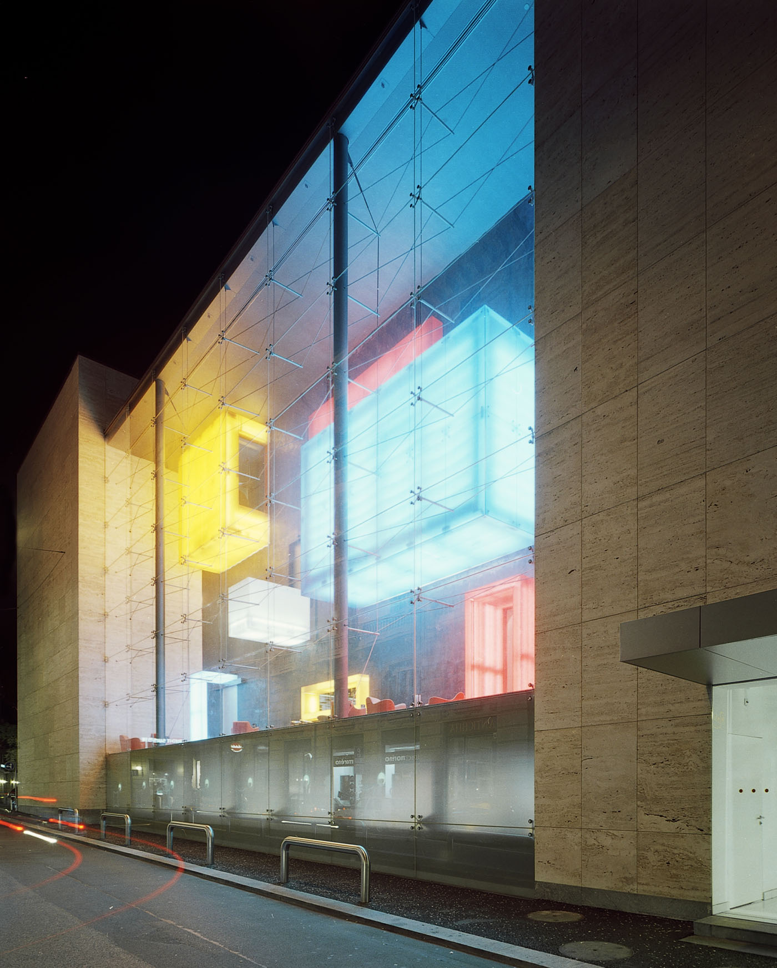
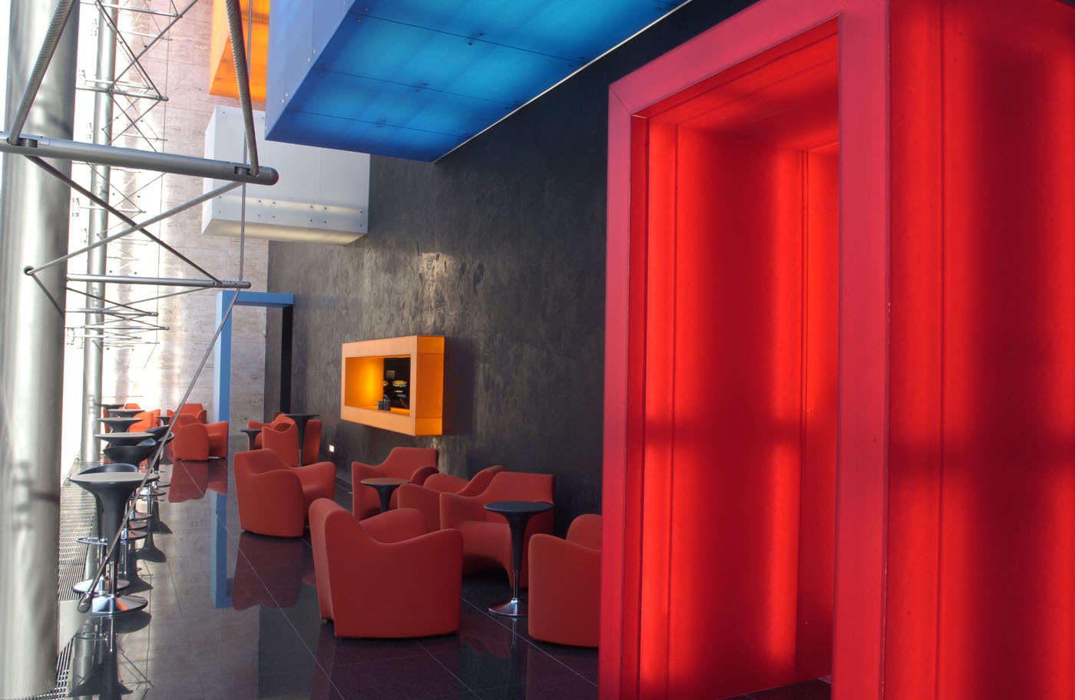
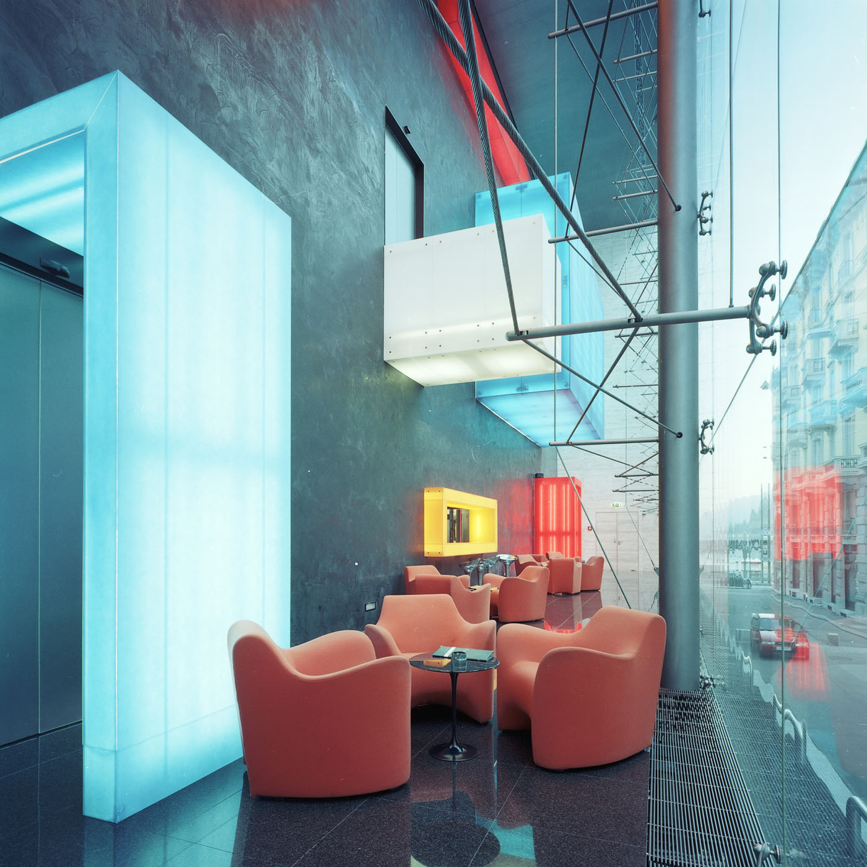
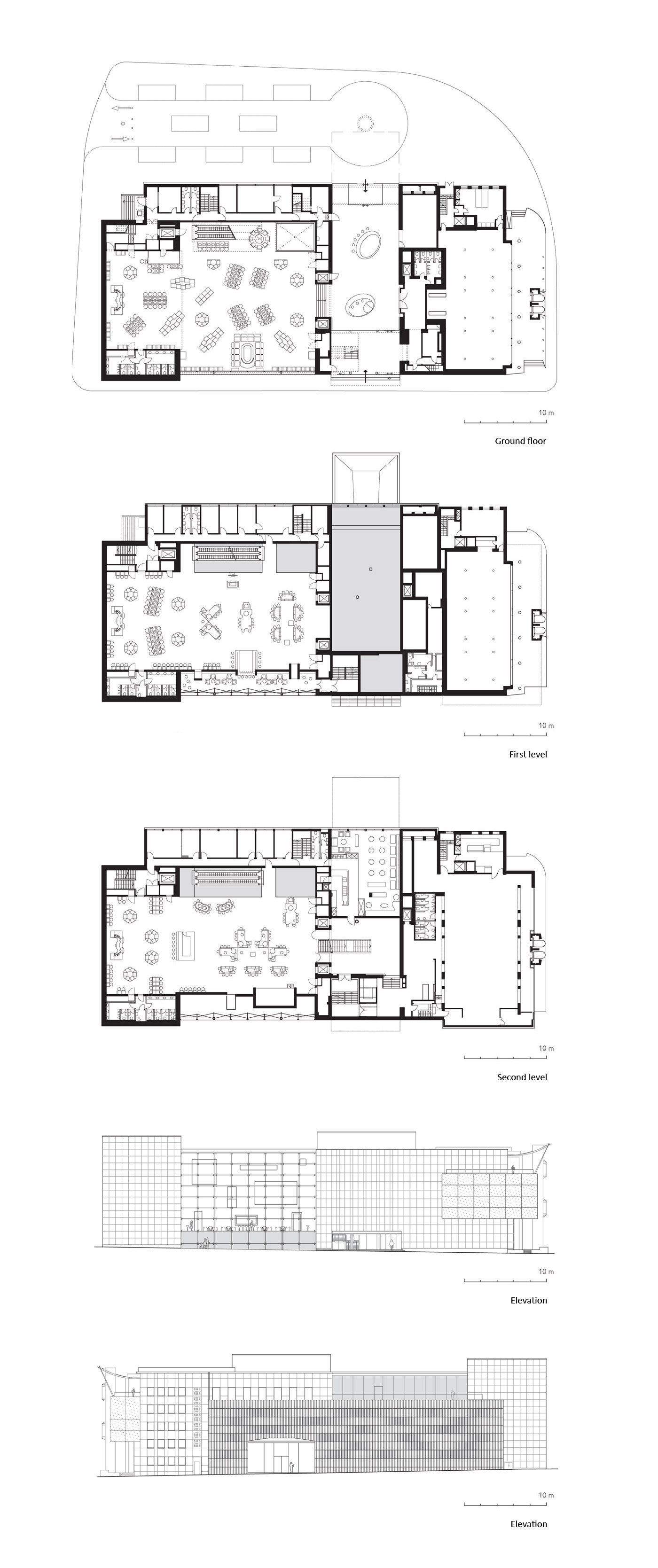
casinò
lugano
realized
Situated on the outskirts of the historic centre and close to a large city park, this architecture has completely transformed an existing building into a contemporary casino that hints at a new European culture of gambling spaces that is the antithesis of the familiar North American model. The design provides a clear separation between the gambling areas and other functions; public spaces for circulation and relaxation are open up to the outside and seeks a dialogue with the context. It is an urban building that opposes the closed box extraneous from its surroundings. As such, the atrium becomes a public space, external of the casino, almost a street that crosses the building to connect the city to the park. On the outside, the travertine stone that was already present in the existing building simplifies and unifies forms and materials seeking to give the building an abstract image. A large glazed area on an urban scale opens towards the historic city revealing an arrangement of coloured cubes, alluding to but not overtly displaying the casino’s entertainment function. Towards the park, a wall made up of the two thousands strips of travertine creates a changing and vibrant elevation whose appearance alters depending on the position of the observer and conceals a facade of office windows. The solid daytime appearance of the stone building dematerialises and becomes light and communicative at night when it starts to come alive.






