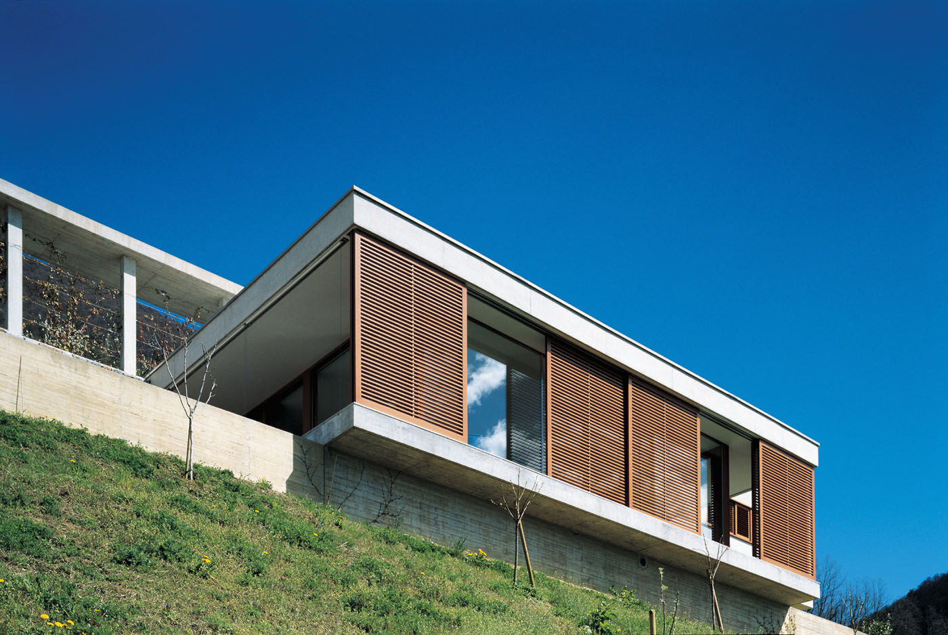
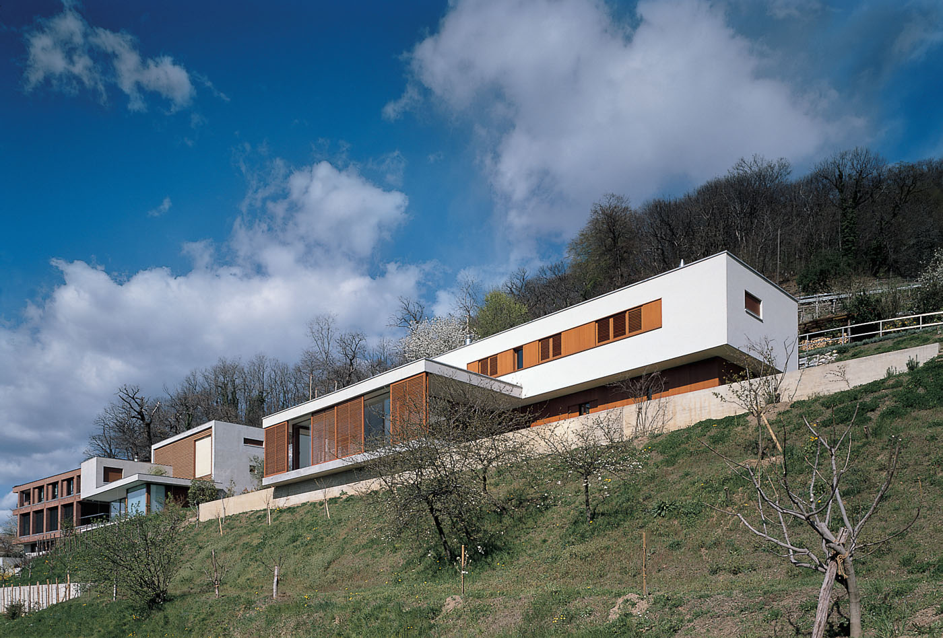
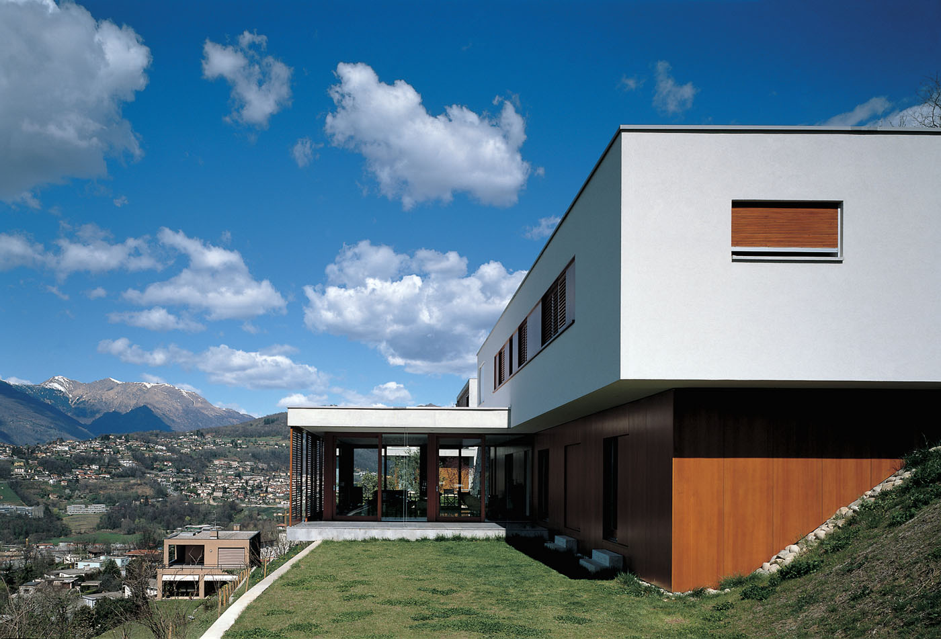
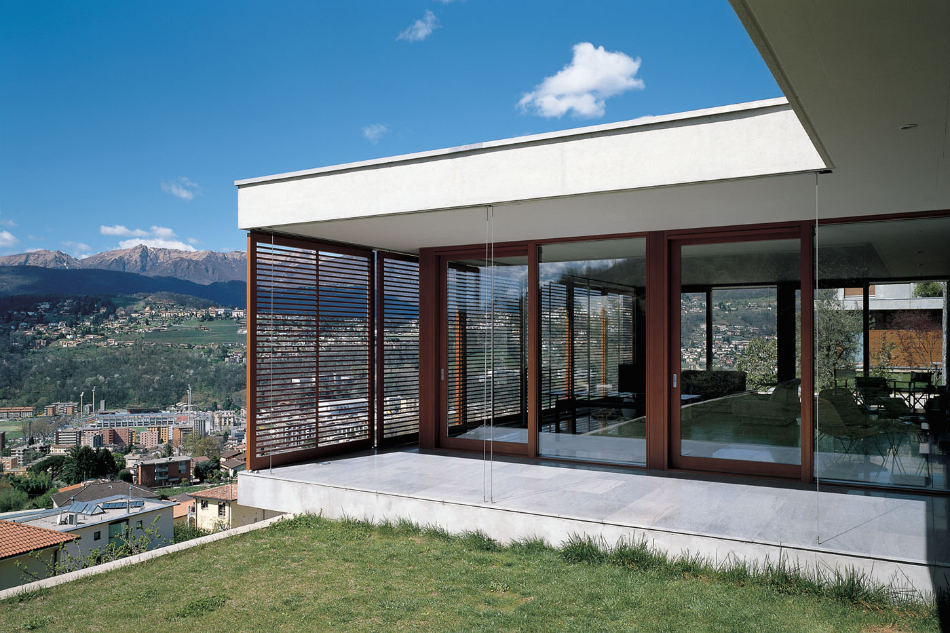
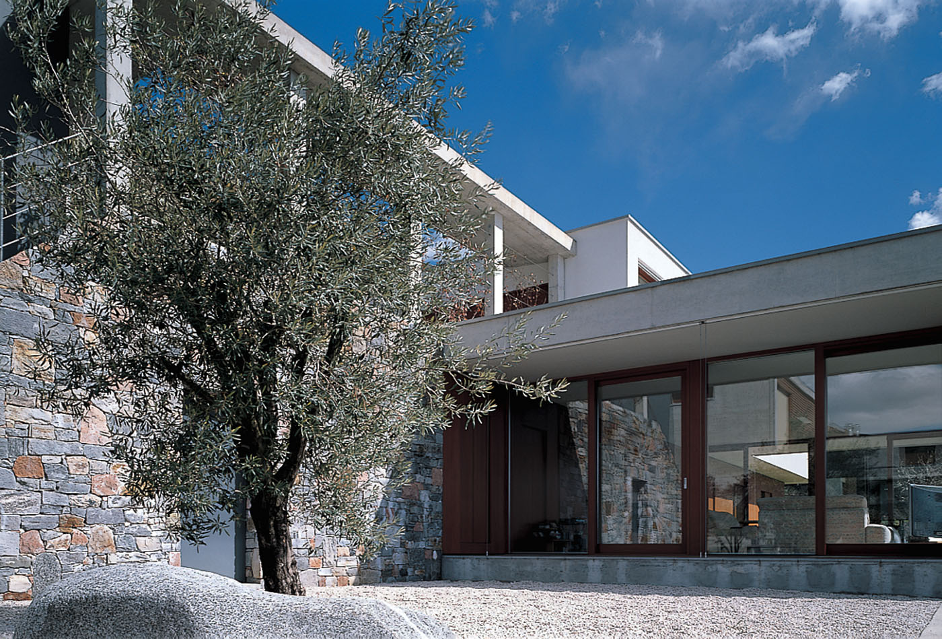
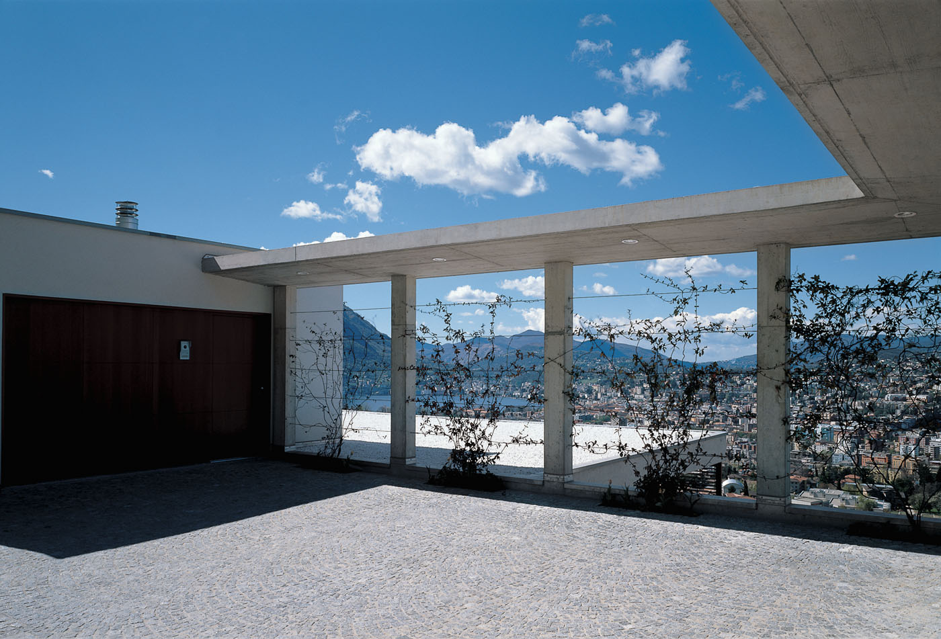
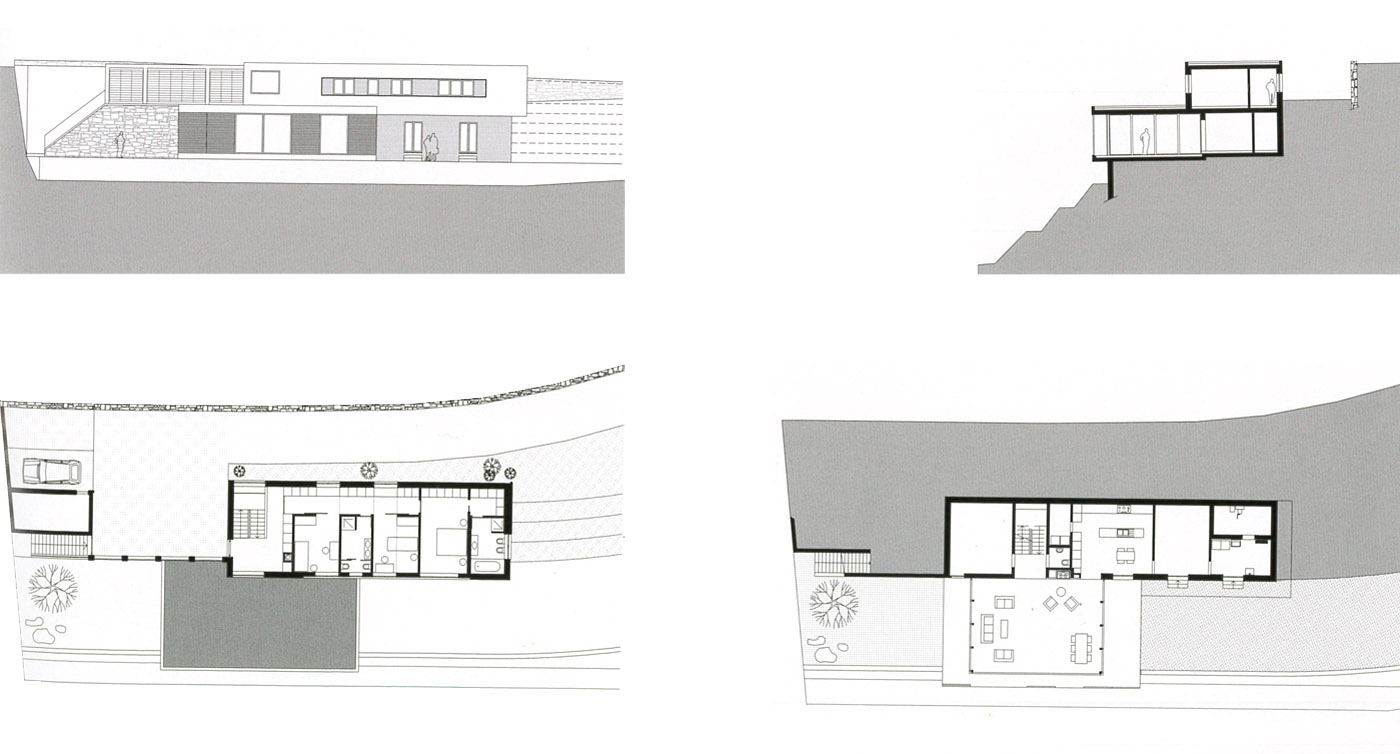
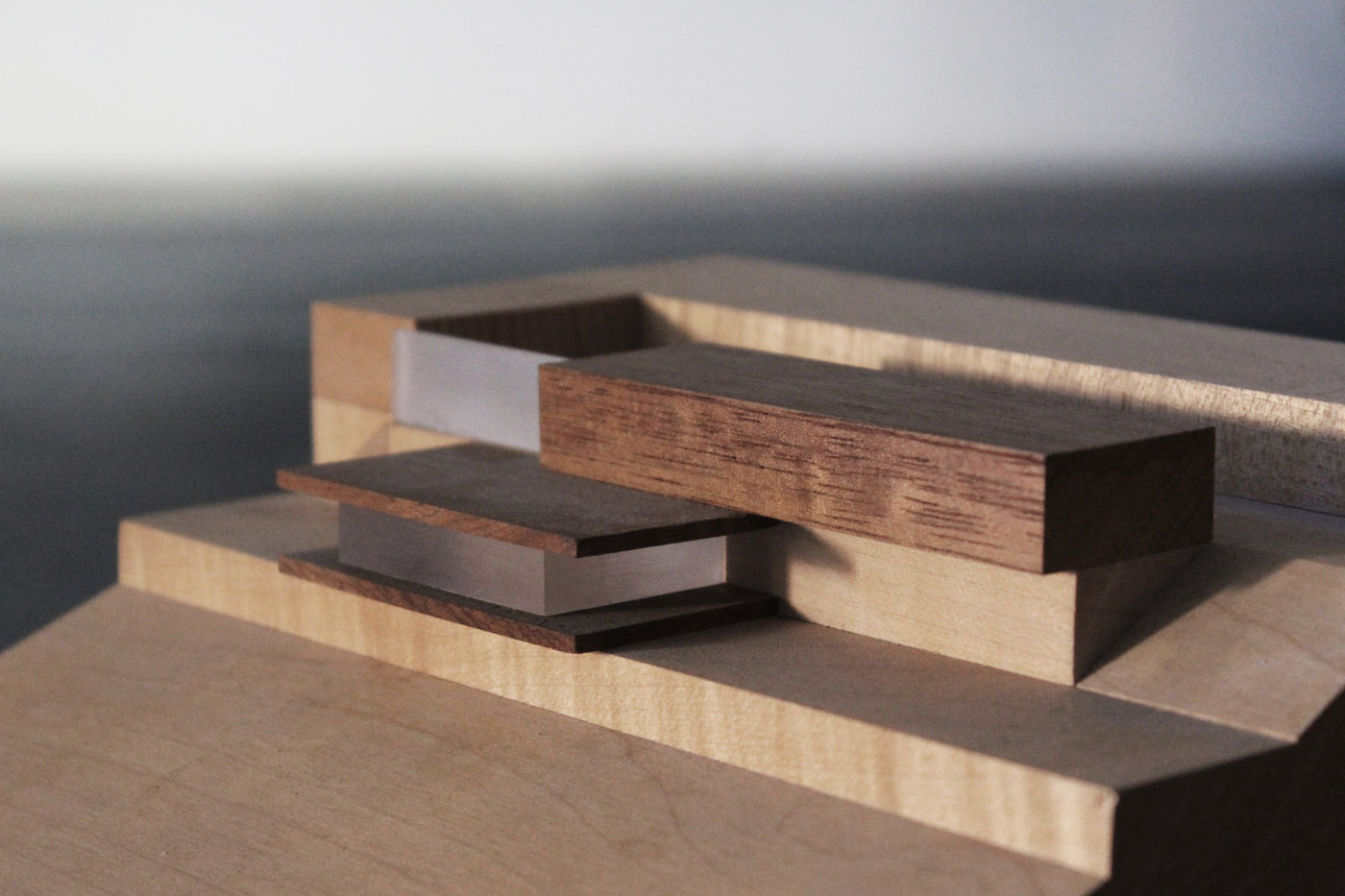
single family house
lugano-pregassona
realized
As well as the frontality of the building, the permeability between internal and external space and the use of precise materials, this scheme is centred around the important role of the entrance courtyard, that acts as an intermediary space between public and private space. This area, open to the city and to the landscape, bordered by a series of columns and a cantilevered slab, organises the functional layout of the house into two distinct areas, each identified by a principal volume. Once again the main space is the living room, an isotropic space, transparent and flexible, orientated towards the valleys with sliding grilles and fabric blinds that act as flexible screens.







