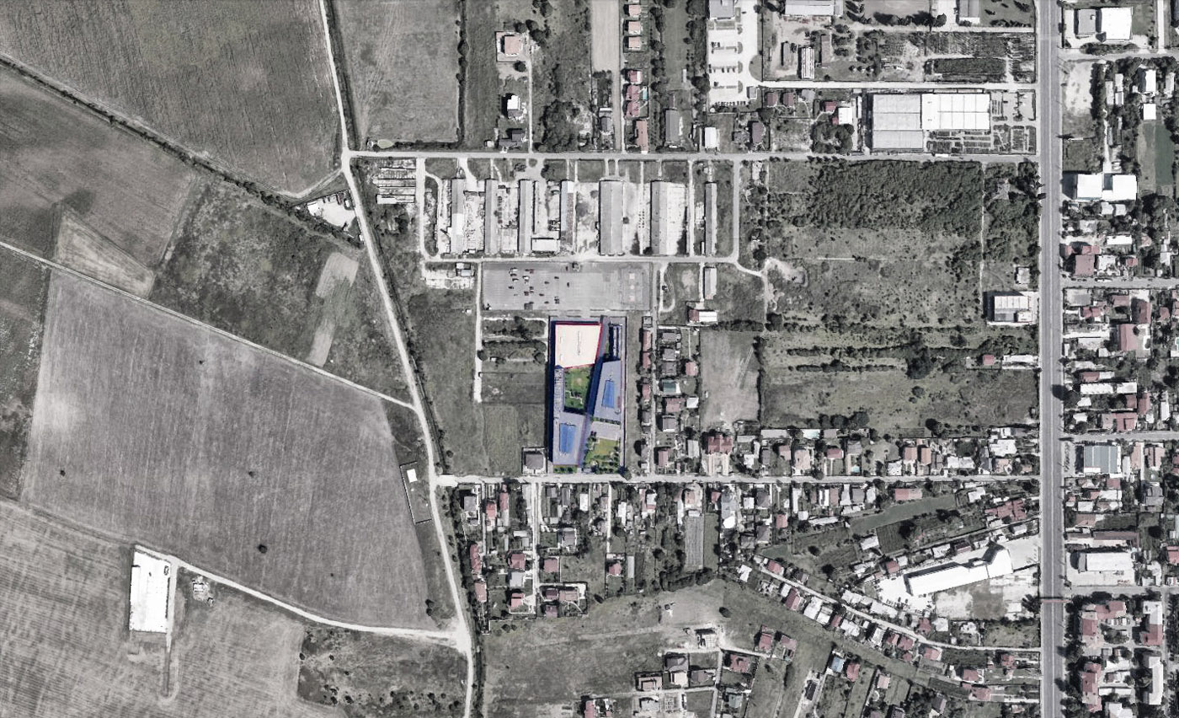
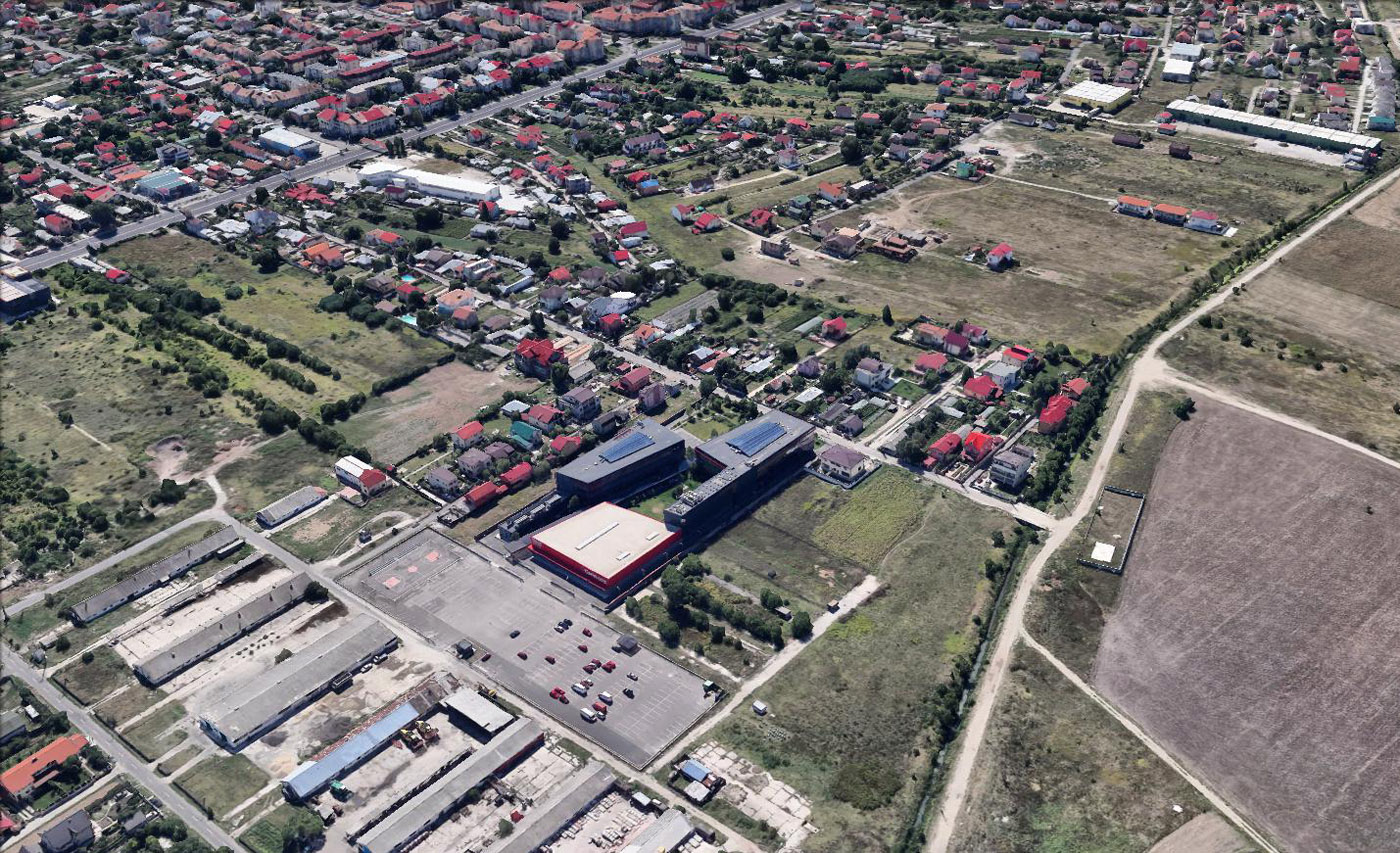
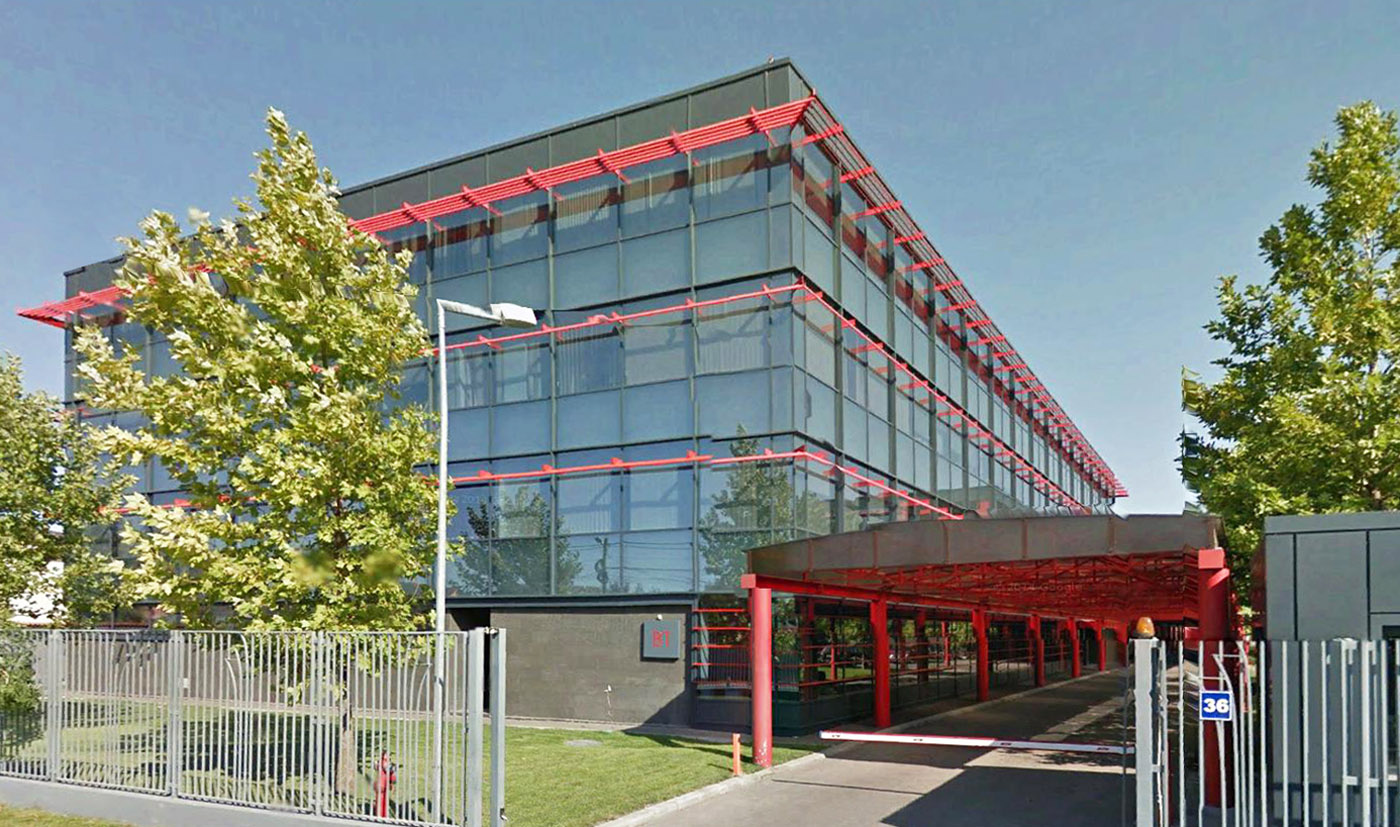
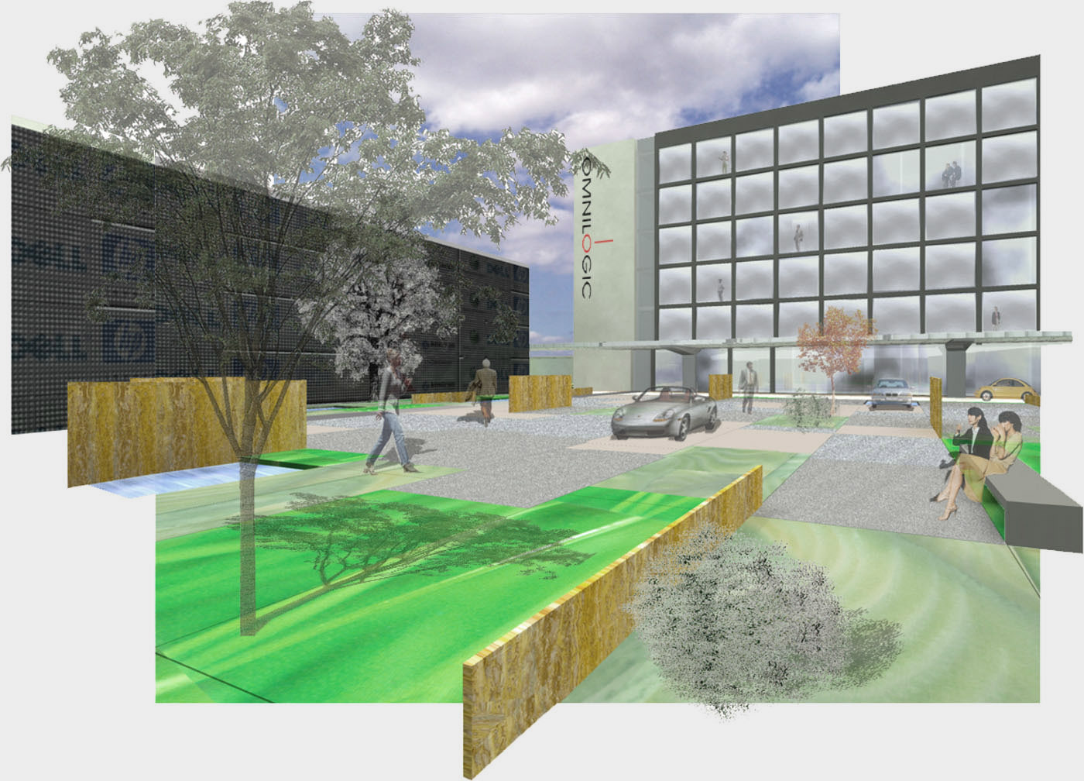
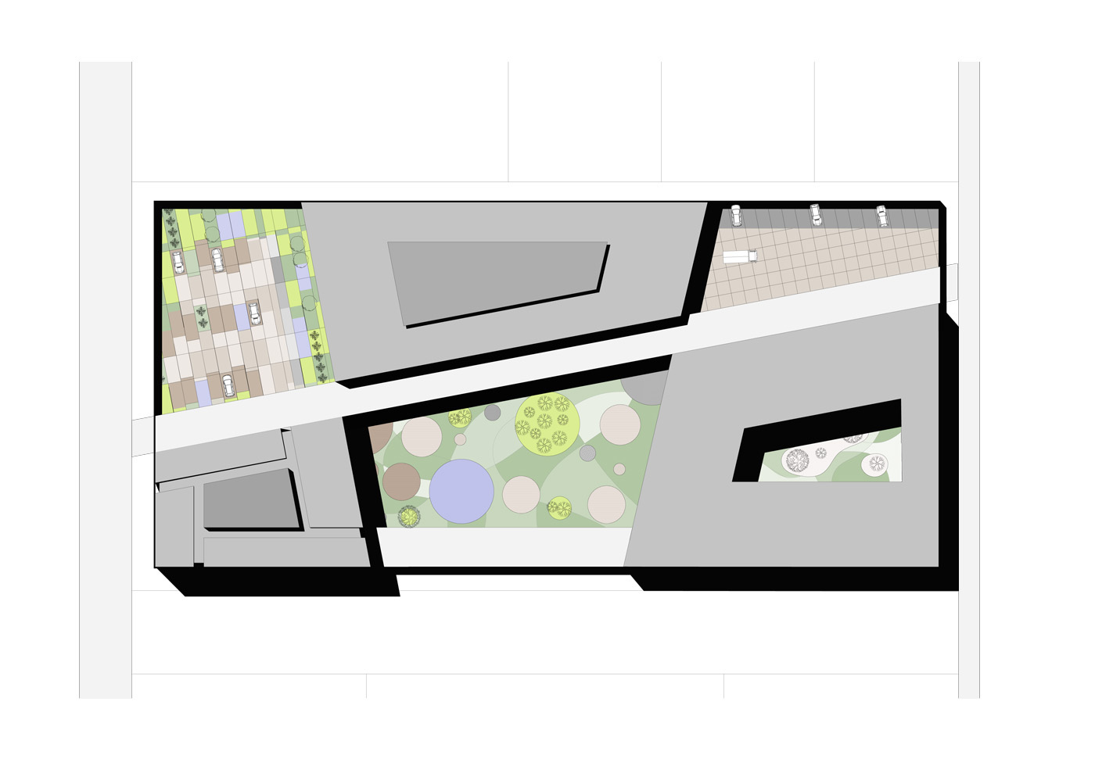
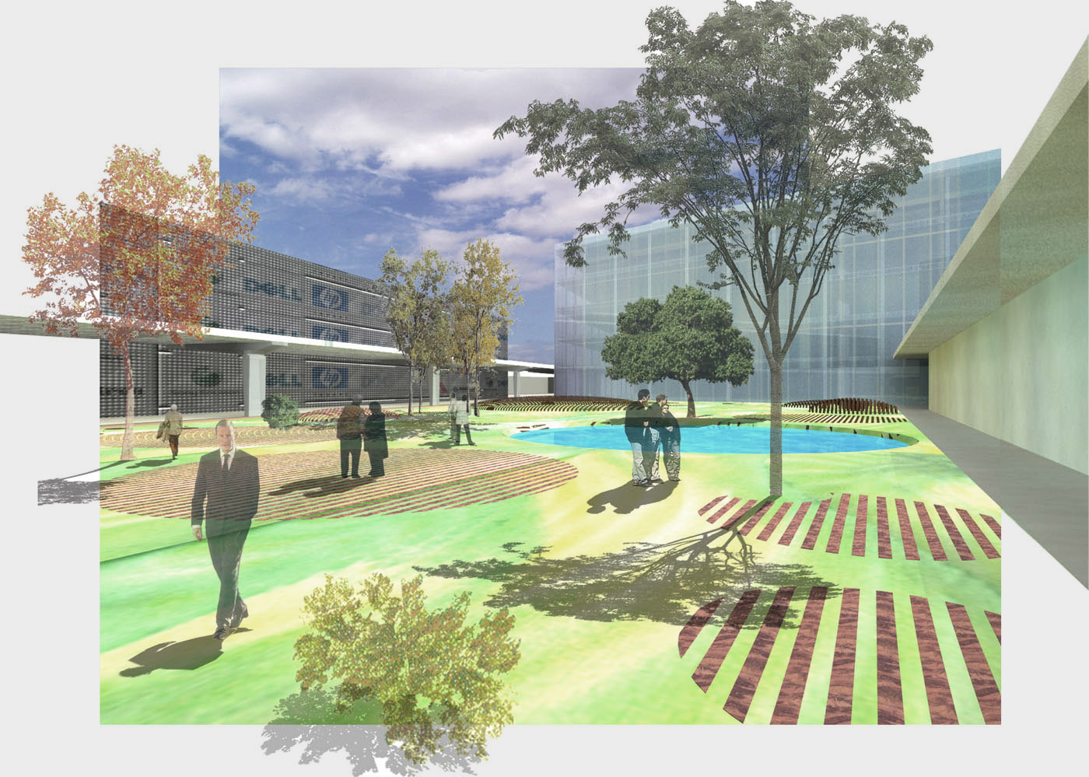
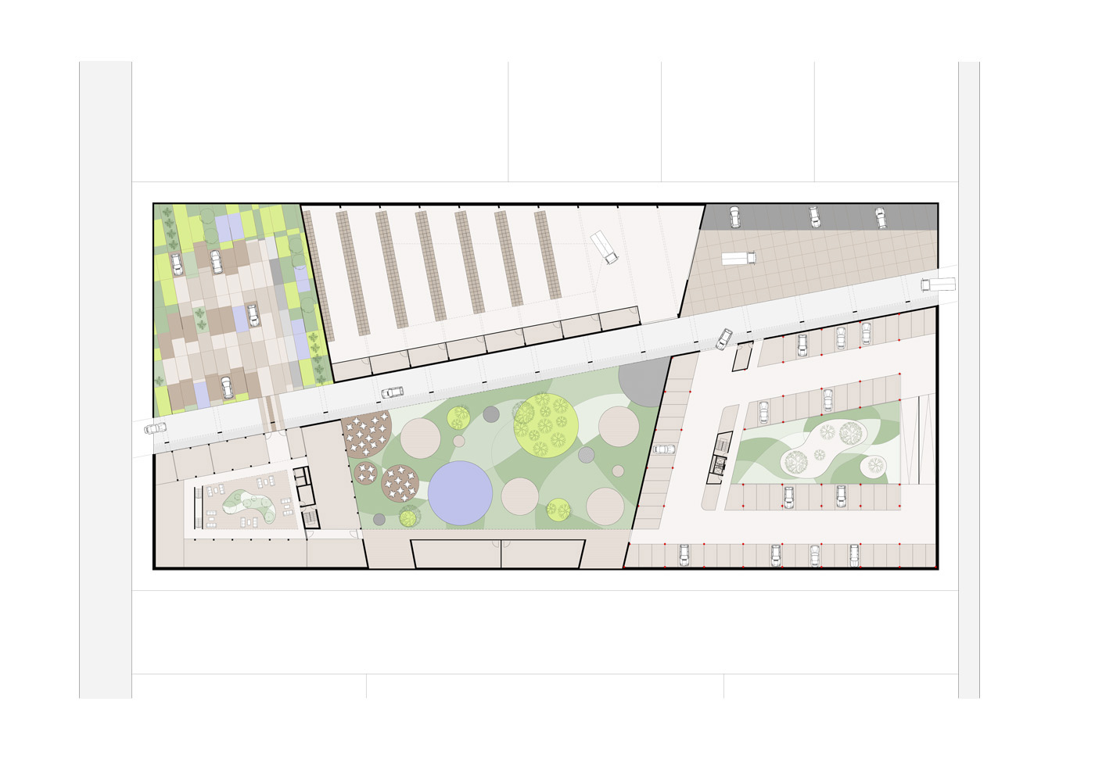
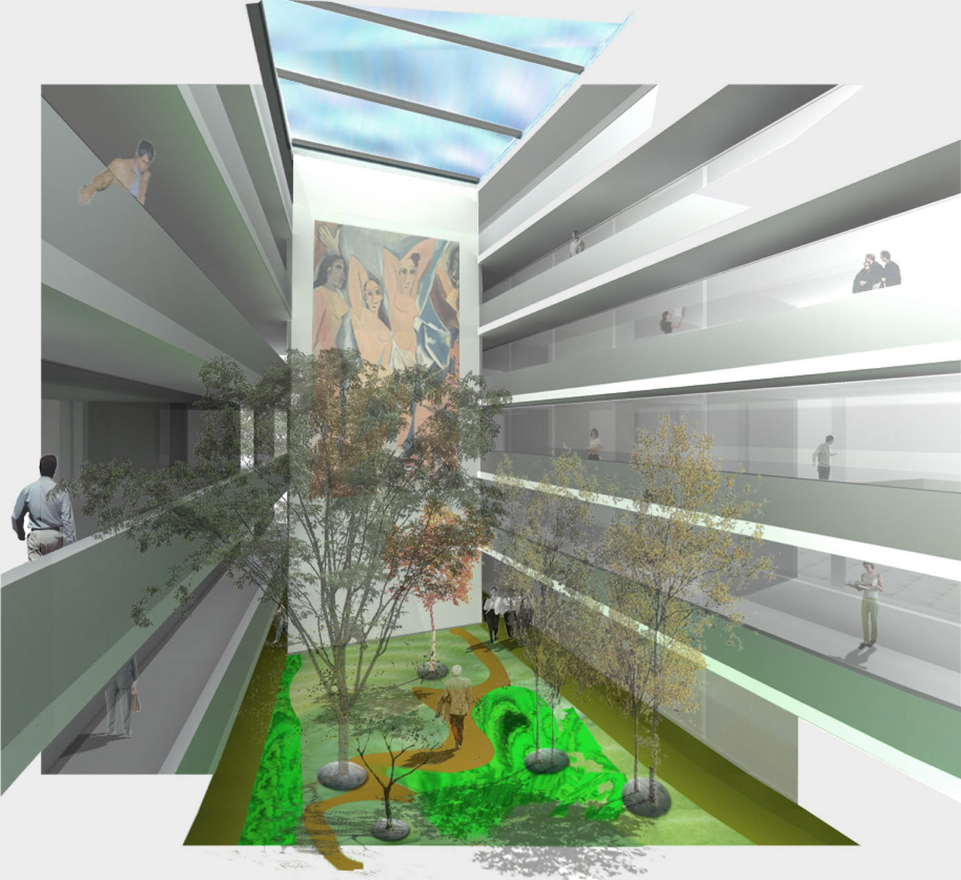
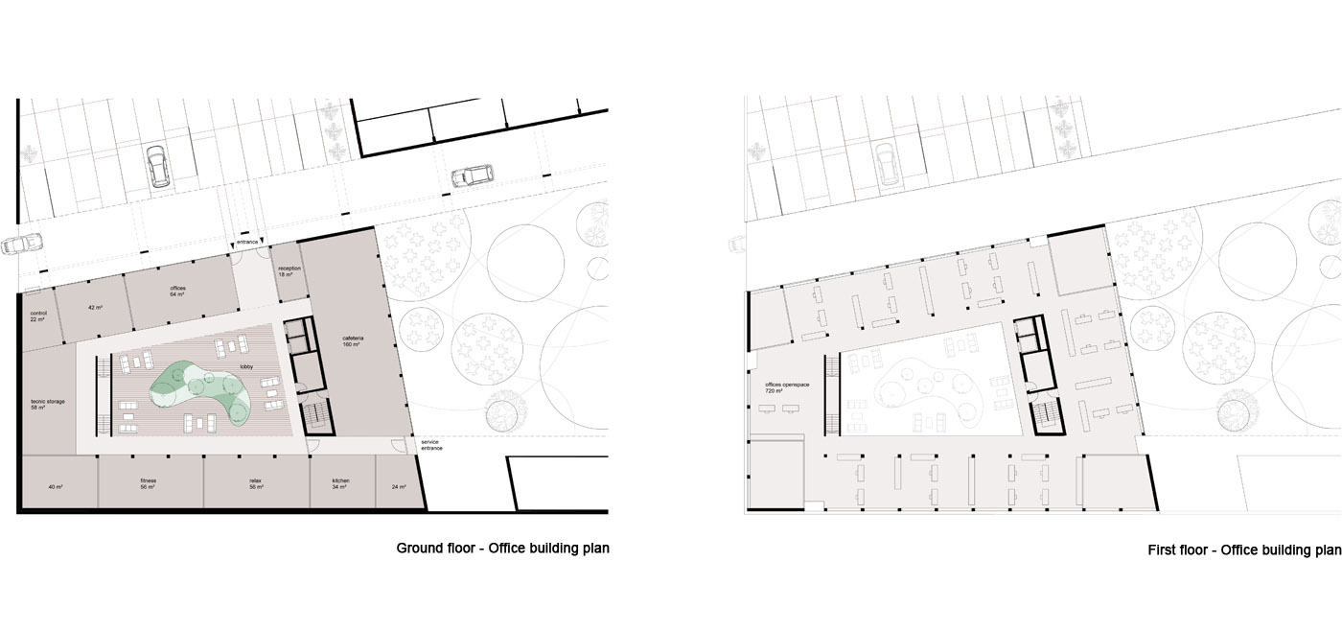
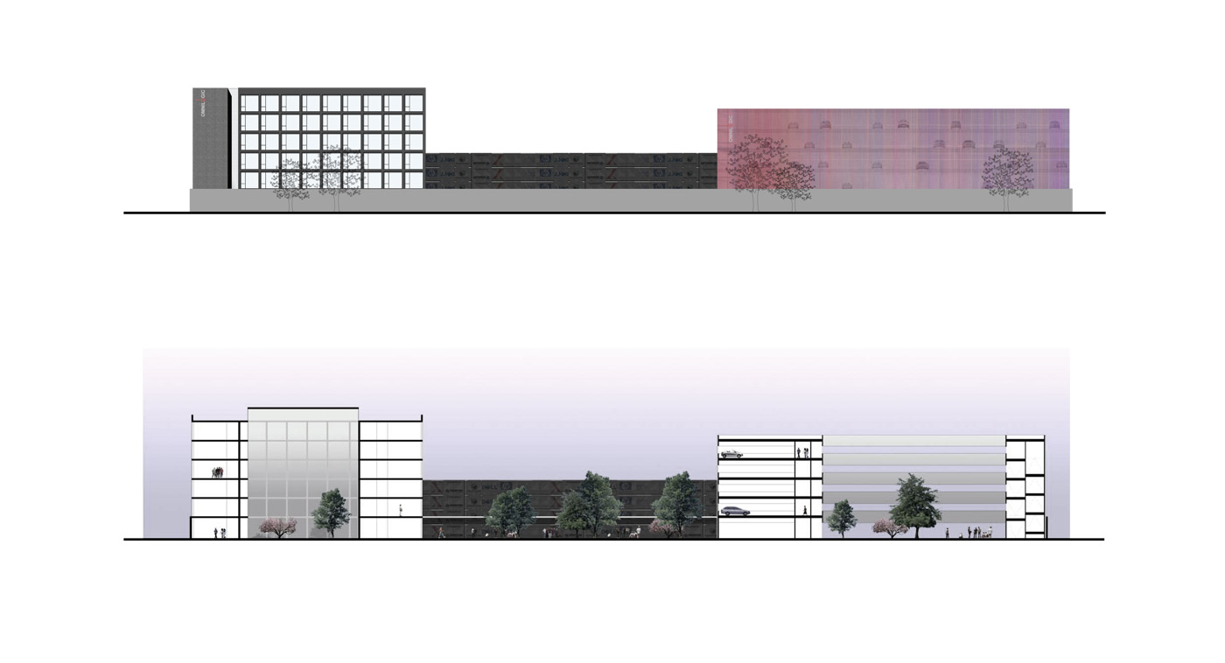
technological campus
Bucharest, Romania
The new campus to house technological activities can be interpreted as a large island, bounded and protected; a place that is something else with respect to the chaotic city. Three independent volumes – offices, stores and parking – are arranged in such a way as to create open spaces between them where the colours, trees, use of water and fixtures describe a new urban landscape. A covered route connects these architectural and natural episodes, organising the large number of activities requested by the brief. The large, open-air, landscaped courtyards are the elements that ensure high levels of seclusion and privacy, at the same time creating a complex and stratified urban fabric.









